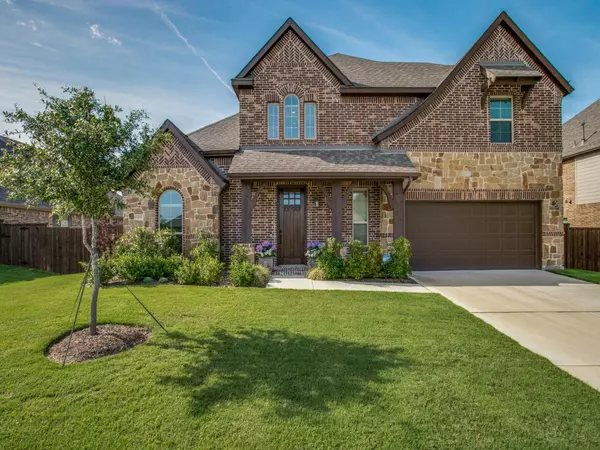For more information regarding the value of a property, please contact us for a free consultation.
Key Details
Property Type Single Family Home
Sub Type Single Family Residence
Listing Status Sold
Purchase Type For Sale
Square Footage 3,902 sqft
Price per Sqft $123
Subdivision Creekside Estates Ph Ix
MLS Listing ID 14341314
Sold Date 07/23/20
Bedrooms 5
Full Baths 4
HOA Fees $40/ann
HOA Y/N Mandatory
Total Fin. Sqft 3902
Year Built 2017
Annual Tax Amount $11,986
Lot Size 9,801 Sqft
Acres 0.225
Lot Dimensions 78.13x131x131x73.82
Property Description
*STUNNING* This family home features an open plan with upgrades galore. Downstairs offers the master bedroom, luxurious bath with huge closet, family room,formal dining,an office plus the guest bedroom.The kitchen is a chef's dream offering a massive island with seating, granite countertops,double ovens,5 burner gas cooktop,walk-in pantry&lots of cabinets. Upstairs features the gameroom,a media room plus three bedrooms and two baths.The back patio was extended by builder plus owner added additional 11ft, has ceiling fan and tv ready mount. Tandem third garage has builtin workbench and plenty of overhead storage,the owner added extra electric switches and had them on two separate circuits.Beautifully landscaped!
Location
State TX
County Collin
Community Club House, Community Sprinkler, Greenbelt, Lake, Park, Playground
Direction From 544 take McCreary north to Betsy, go east to Lewis north then immediate right turn on Charles, house is at the end on the left.
Rooms
Dining Room 2
Interior
Interior Features Decorative Lighting, High Speed Internet Available, Vaulted Ceiling(s)
Heating Central, Natural Gas, Zoned
Cooling Ceiling Fan(s), Central Air, Electric, Zoned
Flooring Carpet, Ceramic Tile, Wood
Fireplaces Number 1
Fireplaces Type Gas Logs, Gas Starter, Stone, Wood Burning
Appliance Dishwasher, Disposal, Double Oven, Electric Oven, Gas Cooktop, Microwave, Plumbed for Ice Maker, Vented Exhaust Fan, Gas Water Heater
Heat Source Central, Natural Gas, Zoned
Exterior
Exterior Feature Covered Patio/Porch, Rain Gutters
Garage Spaces 3.0
Fence Wood
Community Features Club House, Community Sprinkler, Greenbelt, Lake, Park, Playground
Utilities Available City Sewer, Curbs, Sidewalk
Roof Type Composition
Parking Type 2-Car Double Doors, Garage Door Opener, Garage Faces Front, Oversized, Workshop in Garage
Garage Yes
Building
Lot Description Few Trees, Interior Lot, Irregular Lot, Landscaped, Sprinkler System, Subdivision
Story Two
Foundation Slab
Level or Stories Two
Structure Type Brick,Rock/Stone,Wood
Schools
Elementary Schools Smith
Middle Schools Mcmillan
High Schools Wylie
School District Wylie Isd
Others
Ownership Dale & Marie Western
Acceptable Financing Cash, Conventional
Listing Terms Cash, Conventional
Financing Conventional
Special Listing Condition Aerial Photo, Deed Restrictions, Survey Available
Read Less Info
Want to know what your home might be worth? Contact us for a FREE valuation!

Our team is ready to help you sell your home for the highest possible price ASAP

©2024 North Texas Real Estate Information Systems.
Bought with Sarah Nguyen • Keller Williams Realty DPR
GET MORE INFORMATION




