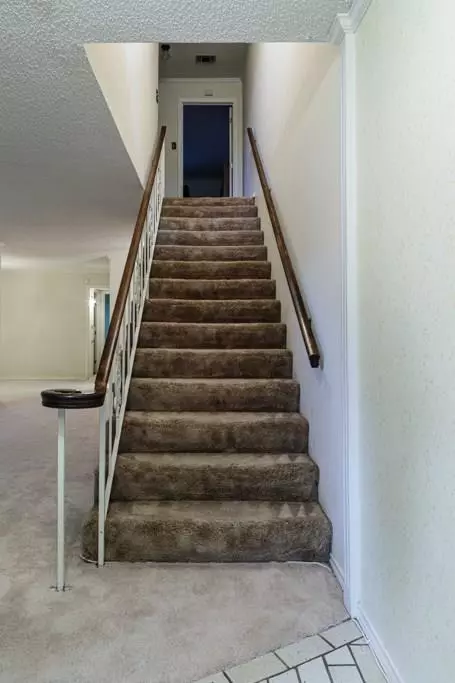For more information regarding the value of a property, please contact us for a free consultation.
Key Details
Property Type Townhouse
Sub Type Townhouse
Listing Status Sold
Purchase Type For Sale
Square Footage 1,935 sqft
Price per Sqft $90
Subdivision Woodvine Twnhs Add
MLS Listing ID 14207673
Sold Date 07/17/20
Bedrooms 3
Full Baths 2
HOA Fees $29
HOA Y/N Mandatory
Total Fin. Sqft 1935
Year Built 1980
Annual Tax Amount $3,742
Lot Size 3,354 Sqft
Acres 0.077
Property Description
This Unique, Cozy townhome is located in a perfect location near restaurants and shopping. Enter into a cozy living room, with a beautiful fireplace surrounded by built-ins. Continue into your 2nd living room, formal dining room, both with plenty of storage and custom shelves in every closet. The kitchen has been beautifully updated with new flooring, appliances, and storage surprises found in various custom cabinets and drawers. The Utility room wont disappoint with built-in cabinets and bins and a second SS refrigerator. Enjoy evenings in your courtyard, under your covered patio. Upstairs has 2 spacious bedrooms with a jack and Jill restroom and plenty of closet space! ADA amenities will stay, incl. lift
Location
State TX
County Hunt
Direction From the intersection of Joe Ramsey Blvd and Stonewall St, head south on Stonewall. Turn right on Woodrow Bldv. Townhome is on the right.
Rooms
Dining Room 1
Interior
Interior Features Cable TV Available, Decorative Lighting, High Speed Internet Available
Heating Central, Electric
Cooling Ceiling Fan(s), Central Air, Electric
Flooring Carpet, Ceramic Tile, Luxury Vinyl Plank
Fireplaces Number 1
Fireplaces Type Brick, Wood Burning
Appliance Disposal, Electric Range, Microwave, Refrigerator, Electric Water Heater
Heat Source Central, Electric
Laundry Electric Dryer Hookup, Full Size W/D Area, Washer Hookup
Exterior
Exterior Feature Covered Patio/Porch
Garage Spaces 2.0
Fence Wood
Utilities Available All Weather Road, City Sewer, City Water, Curbs, Individual Water Meter
Roof Type Composition
Parking Type Garage
Total Parking Spaces 2
Garage Yes
Building
Lot Description Landscaped
Story Two
Foundation Slab
Level or Stories Two
Structure Type Brick
Schools
Elementary Schools Bowie
Middle Schools Greenville
High Schools Greenville
School District Greenville Isd
Others
Ownership see agent
Acceptable Financing Cash, Conventional, FHA, VA Loan
Listing Terms Cash, Conventional, FHA, VA Loan
Financing Conventional
Read Less Info
Want to know what your home might be worth? Contact us for a FREE valuation!

Our team is ready to help you sell your home for the highest possible price ASAP

©2024 North Texas Real Estate Information Systems.
Bought with Anthoney Hanks • eXp Realty LLC
GET MORE INFORMATION




