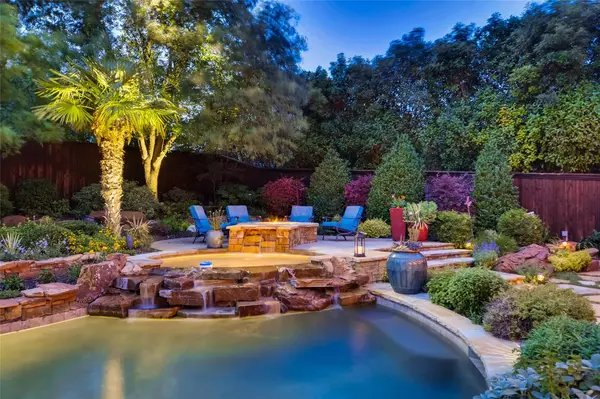For more information regarding the value of a property, please contact us for a free consultation.
Key Details
Property Type Single Family Home
Sub Type Single Family Residence
Listing Status Sold
Purchase Type For Sale
Square Footage 5,113 sqft
Price per Sqft $171
Subdivision Hills Breckinridge
MLS Listing ID 14250442
Sold Date 02/28/20
Bedrooms 4
Full Baths 4
Half Baths 1
HOA Fees $133/ann
HOA Y/N Mandatory
Total Fin. Sqft 5113
Year Built 2004
Annual Tax Amount $25,247
Lot Size 0.529 Acres
Acres 0.529
Lot Dimensions 110x208
Property Description
STUNNING Estate in the prestigious & gated Hills of Breckinridge. Porte-Cochere & large motor court with iron electric gate. When entering the grand foyer, you'll be WOWED by the soaring ceilings, massive curved staircase, wood flooring, beautiful trim & elegant lighting fixtures. Fabulous large gourmet kitchen with new ovens and dishwater in 2019. Other updates include new roof & tank-less water heater 2016; wood flooring upstairs, interior paint thru out most of house & new carpeting in upstairs bedrooms 2018; Master Bath remodel 2019! The backyard is an incredible oasis with lush professionally designed and installed landscaping, mature trees, pool spa, fire-pit, Covered Pavillion & outdoor cooking & living!
Location
State TX
County Dallas
Community Community Sprinkler, Gated, Greenbelt, Jogging Path/Bike Path, Lake, Perimeter Fencing
Direction From 190 & Renner Road, Take Renner Road East to Brand Road, Right on Brand, Left on E Campbell. Gated Community Entrance on Left at Brae Mar. After entering gate, house is straight ahead. Sign in yard.
Rooms
Dining Room 2
Interior
Interior Features Cable TV Available, Decorative Lighting, Flat Screen Wiring, High Speed Internet Available, Multiple Staircases, Sound System Wiring, Vaulted Ceiling(s)
Heating Central, Natural Gas, Zoned
Cooling Ceiling Fan(s), Central Air, Electric, Zoned
Flooring Carpet, Other, Stone, Wood
Fireplaces Number 3
Fireplaces Type Gas Logs, Gas Starter, Masonry, Metal
Appliance Built-in Gas Range, Convection Oven, Double Oven, Microwave, Gas Water Heater
Heat Source Central, Natural Gas, Zoned
Exterior
Exterior Feature Attached Grill, Covered Patio/Porch, Fire Pit, Rain Gutters, Lighting, Outdoor Living Center
Garage Spaces 3.0
Fence Gate, Wrought Iron, Wood
Pool Gunite, Heated, In Ground, Pool/Spa Combo, Water Feature
Community Features Community Sprinkler, Gated, Greenbelt, Jogging Path/Bike Path, Lake, Perimeter Fencing
Utilities Available Alley, All Weather Road, City Sewer, City Water, Concrete
Roof Type Composition
Garage Yes
Private Pool 1
Building
Lot Description Interior Lot, Landscaped, Many Trees, Sprinkler System, Subdivision
Story Two
Foundation Slab
Structure Type Stucco
Schools
Elementary Schools Choice Of School
Middle Schools Choice Of School
High Schools Choice Of School
School District Garland Isd
Others
Ownership Updyke
Financing VA
Read Less Info
Want to know what your home might be worth? Contact us for a FREE valuation!

Our team is ready to help you sell your home for the highest possible price ASAP

©2025 North Texas Real Estate Information Systems.
Bought with Ian Berger • Park Avenue Capital Realty



