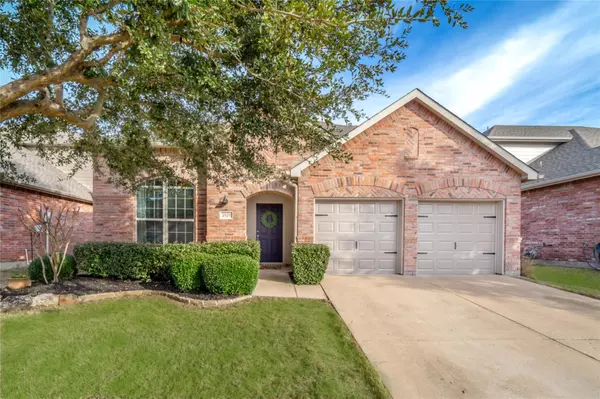For more information regarding the value of a property, please contact us for a free consultation.
Key Details
Property Type Single Family Home
Sub Type Single Family Residence
Listing Status Sold
Purchase Type For Sale
Square Footage 2,221 sqft
Price per Sqft $123
Subdivision Woodbridge Ph 12
MLS Listing ID 14244663
Sold Date 02/21/20
Style Ranch,Traditional
Bedrooms 3
Full Baths 2
HOA Fees $40/ann
HOA Y/N Mandatory
Total Fin. Sqft 2221
Year Built 2007
Annual Tax Amount $6,753
Lot Size 5,662 Sqft
Acres 0.13
Lot Dimensions 52X110
Property Description
Wonderful opportunity to own this well maintained & low maint 1 story home in the popular Woodbridge community! Stroll to the nearby park & pond or enjoy any of the 6 neighborhood pools. Excellent floor plan gives buyers lots of options--3 beds, 2 baths, 2 living (one would make a great playroom OR office), 2 dining+a dreamy enclosed sunroom (NOT included in sq ft) is the perfect place to enjoy your morning coffee or evening wine! The lovely backyard is like being in your own private Tuscan garden--extensive flagstone, wonderful for entertaining, gardening or relaxing! Large, open kitchen & spacious family room w tall ceilings & beautiful fireplace. Tons of updates-HWH '17, HVAC '16, Roof '16-ask for full list!
Location
State TX
County Collin
Community Community Pool, Greenbelt, Playground
Direction Driving from Sachse Road, turn right onto Creek Crossing Lane, left onto Lost Highlands, right onto Fairland Drive the Left onto Highland Oaks Drive.
Rooms
Dining Room 2
Interior
Interior Features Cable TV Available, Decorative Lighting, Flat Screen Wiring, High Speed Internet Available, Vaulted Ceiling(s)
Heating Central, Natural Gas
Cooling Ceiling Fan(s), Central Air, Electric
Flooring Carpet, Ceramic Tile
Fireplaces Number 1
Fireplaces Type Decorative, Gas Starter, Wood Burning
Appliance Dishwasher, Disposal, Gas Cooktop, Microwave, Plumbed for Ice Maker, Trash Compactor, Vented Exhaust Fan, Gas Water Heater
Heat Source Central, Natural Gas
Laundry Electric Dryer Hookup, Full Size W/D Area, Washer Hookup
Exterior
Exterior Feature Covered Patio/Porch, Rain Gutters, Private Yard
Garage Spaces 2.0
Fence Wood
Community Features Community Pool, Greenbelt, Playground
Utilities Available Alley, City Sewer, City Water, Concrete, Curbs, Individual Gas Meter, Individual Water Meter, Sidewalk, Underground Utilities
Roof Type Composition
Garage Yes
Building
Lot Description Few Trees, Interior Lot, Landscaped, No Backyard Grass, Sprinkler System, Subdivision
Story One
Foundation Slab
Level or Stories One
Structure Type Brick
Schools
Elementary Schools Cox
Middle Schools Burnett
High Schools Wylie East
School District Wylie Isd
Others
Ownership William & Tami Kegley
Acceptable Financing Cash, Conventional, FHA, VA Loan
Listing Terms Cash, Conventional, FHA, VA Loan
Financing Conventional
Read Less Info
Want to know what your home might be worth? Contact us for a FREE valuation!

Our team is ready to help you sell your home for the highest possible price ASAP

©2025 North Texas Real Estate Information Systems.
Bought with Hoa Le • EXP REALTY



