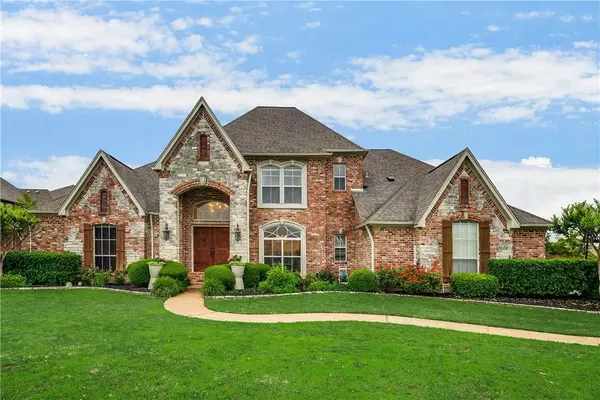For more information regarding the value of a property, please contact us for a free consultation.
Key Details
Property Type Single Family Home
Sub Type Single Family Residence
Listing Status Sold
Purchase Type For Sale
Square Footage 3,447 sqft
Price per Sqft $201
Subdivision Hawks Ridge Add
MLS Listing ID 14129244
Sold Date 02/28/20
Style Traditional
Bedrooms 3
Full Baths 2
Half Baths 1
HOA Y/N None
Total Fin. Sqft 3447
Year Built 1996
Annual Tax Amount $12,904
Lot Size 1.275 Acres
Acres 1.275
Property Description
Gorgeous custom home poised on 1.2 acre lot offers so much! New Roof! Upon entry you are immediately wowed by the attention to detail, tall ceilings, sweeping staircase, iron spindles, impressive scraped hardwood floors, elegant iron doors, study with built ins, family area open to kitchen. Dream kitchen with cozy stone fireplace, large island with granite top, prep sink, Thermador gas range, built in refrigerator & reclaimed wood ceiling. Master has sitting area & exercise room, spa like bath. Game room with wood floor, wet bar, access to balcony. Entertain under the covered outdoor living area, grill at the outdoor kitchen & relax in the sparkling pool with water feature & attached spa. Grassy area & shed.
Location
State TX
County Tarrant
Direction From Precinct Line and Mid Cities Blvd., North on Precinct Line, West on Martin, home is on left.
Rooms
Dining Room 2
Interior
Interior Features Built-in Wine Cooler, Cable TV Available, Decorative Lighting, Flat Screen Wiring, High Speed Internet Available, Wet Bar
Heating Central, Natural Gas
Cooling Ceiling Fan(s), Central Air, Electric
Flooring Carpet, Ceramic Tile, Wood
Fireplaces Number 1
Fireplaces Type Gas Logs, Gas Starter
Appliance Built-in Refrigerator, Commercial Grade Range, Commercial Grade Vent, Dishwasher, Disposal, Gas Cooktop, Gas Oven, Ice Maker, Microwave, Plumbed For Gas in Kitchen, Plumbed for Ice Maker, Refrigerator, Warming Drawer, Water Filter, Water Purifier, Gas Water Heater
Heat Source Central, Natural Gas
Exterior
Exterior Feature Attached Grill, Balcony, Covered Patio/Porch, Rain Gutters, Outdoor Living Center, Storage
Garage Spaces 3.0
Fence Gate, Metal, Wood
Pool Fenced, Gunite, Heated, In Ground, Pool/Spa Combo, Sport, Separate Spa/Hot Tub, Pool Sweep, Water Feature
Utilities Available City Sewer, City Water, Individual Gas Meter, Individual Water Meter
Roof Type Composition
Parking Type Garage Door Opener, Garage Faces Side
Garage Yes
Private Pool 1
Building
Lot Description Acreage, Few Trees, Interior Lot, Landscaped, Lrg. Backyard Grass, Sprinkler System
Story Two
Foundation Slab
Structure Type Brick,Rock/Stone
Schools
Elementary Schools Walkercrk
Middle Schools Smithfield
High Schools Birdville
School District Birdville Isd
Others
Ownership see agent
Acceptable Financing Cash, Conventional, Not Assumable, VA Loan
Listing Terms Cash, Conventional, Not Assumable, VA Loan
Financing Conventional
Read Less Info
Want to know what your home might be worth? Contact us for a FREE valuation!

Our team is ready to help you sell your home for the highest possible price ASAP

©2024 North Texas Real Estate Information Systems.
Bought with Reily Normand • Alexander Chandler Realty LLC
GET MORE INFORMATION




