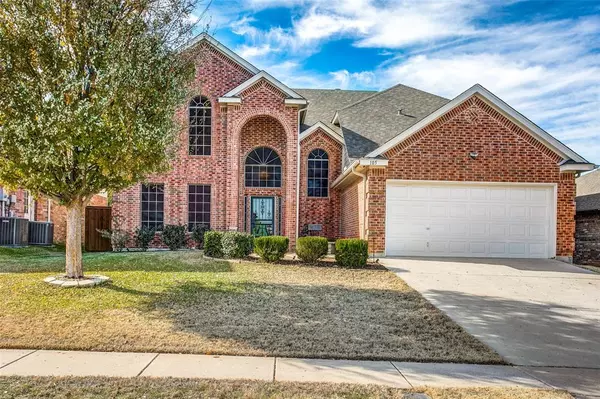For more information regarding the value of a property, please contact us for a free consultation.
Key Details
Property Type Single Family Home
Sub Type Single Family Residence
Listing Status Sold
Purchase Type For Sale
Square Footage 2,562 sqft
Price per Sqft $101
Subdivision Reatta Ridge Add
MLS Listing ID 14228974
Sold Date 01/15/20
Style Traditional
Bedrooms 4
Full Baths 2
Half Baths 1
HOA Fees $25/ann
HOA Y/N Mandatory
Total Fin. Sqft 2562
Year Built 2004
Annual Tax Amount $5,914
Lot Size 6,011 Sqft
Acres 0.138
Property Description
COMING SOON! A beautiful two-story brick home in highly-sought after Reatta Ridge by Clarity Homes w front site lines to community park. Covered entrance leads to a front office & two-story foyer w hardwood flooring. The living space is highlighted by a corner brick wood-burning fireplace & hearth with floor to ceiling arched windows. A large kitchen with all-wood cabinets offer plenty of counter & storage space for your gourmet chef. A generous first floor, separate master bedroom with en-suite offers dual vanities, a large jetted, garden tub and a separate walk-in tile shower. Three large guest bedroom upstairs. The covered trellis low-maintenance backyard offers plenty of space for entertaining.
Location
State TX
County Denton
Direction From FM 156, turn west onto John Wiley Road. Turn right onto Reatta Drive. Home will be in the left.
Rooms
Dining Room 1
Interior
Interior Features Cable TV Available, Decorative Lighting, High Speed Internet Available, Loft, Vaulted Ceiling(s)
Heating Central, Natural Gas
Cooling Ceiling Fan(s), Central Air, Electric
Flooring Carpet, Ceramic Tile, Wood
Fireplaces Number 1
Fireplaces Type Brick, Wood Burning
Equipment Satellite Dish
Appliance Dishwasher, Disposal, Electric Range, Microwave
Heat Source Central, Natural Gas
Laundry Electric Dryer Hookup, Full Size W/D Area, Washer Hookup
Exterior
Exterior Feature Covered Patio/Porch, Rain Gutters
Garage Spaces 2.0
Fence Wood
Utilities Available All Weather Road, City Sewer, City Water, Concrete, Curbs, Individual Gas Meter, Individual Water Meter, Overhead Utilities, Sidewalk
Roof Type Composition
Total Parking Spaces 2
Garage Yes
Building
Lot Description Adjacent to Greenbelt, Few Trees, Greenbelt, Interior Lot, Landscaped, No Backyard Grass, Park View, Sprinkler System, Subdivision
Story Two
Foundation Slab
Level or Stories Two
Structure Type Brick,Siding
Schools
Elementary Schools Justin
Middle Schools Pike
High Schools Northwest
School District Northwest Isd
Others
Ownership See Agent
Acceptable Financing Cash, Conventional, FHA, USDA Loan, VA Loan
Listing Terms Cash, Conventional, FHA, USDA Loan, VA Loan
Financing VA
Special Listing Condition Survey Available
Read Less Info
Want to know what your home might be worth? Contact us for a FREE valuation!

Our team is ready to help you sell your home for the highest possible price ASAP

©2024 North Texas Real Estate Information Systems.
Bought with Richie Rowland • Fathom Realty, LLC



