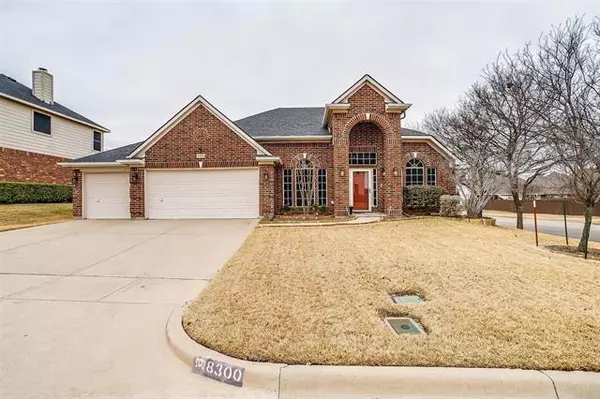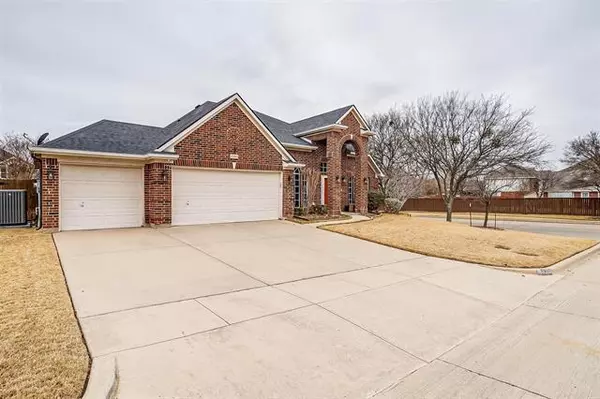For more information regarding the value of a property, please contact us for a free consultation.
Key Details
Property Type Single Family Home
Sub Type Single Family Residence
Listing Status Sold
Purchase Type For Sale
Square Footage 2,062 sqft
Price per Sqft $145
Subdivision Stone Meadow Add
MLS Listing ID 14759924
Sold Date 03/15/22
Style Traditional
Bedrooms 4
Full Baths 2
HOA Fees $33/ann
HOA Y/N Mandatory
Total Fin. Sqft 2062
Year Built 2002
Annual Tax Amount $6,683
Lot Size 9,365 Sqft
Acres 0.215
Property Description
Welcome home to this lovely 4-2 move in ready house w-open floorplan. Dual living provides ample space for entertaining. Open kitchen to living w-great natural light. Living w-wood burning fireplace & vaulted ceiling. Lrg kitchen w- oversized island w-electric, ss flat cooktop, mounted microwave, dbl sink in island, under cabinet lighting, pantry. Split floorplan- lrg master w-dual walk in closets (custom Elfa system), split vanity, dual sinks, garden tub, sep shower. 4th bdrm flex space could make a great home office-dual entry, french doors, reach in closet. 3 car garage. Upgrades galore- New HVAC (2021), Roof replaced (2020). Lrg corner backyard w-privacy fence & sep garage entry. Come quickly!
Location
State TX
County Tarrant
Community Community Pool, Jogging Path/Bike Path, Playground
Direction I20 east. Exit Hulen street and make a right hand turn (South) on Hulen. Straight on Hulen until it dead ends into Columbus Trail and continue straight. Make a right on Stone River Trail. Left on Hearthstone Court. House is on the corner.
Rooms
Dining Room 1
Interior
Interior Features Cable TV Available, Decorative Lighting, High Speed Internet Available, Sound System Wiring, Vaulted Ceiling(s)
Heating Central, Electric
Cooling Ceiling Fan(s), Central Air, Electric
Flooring Carpet, Ceramic Tile
Fireplaces Number 1
Fireplaces Type Wood Burning
Appliance Dishwasher, Electric Range, Microwave, Plumbed for Ice Maker, Electric Water Heater
Heat Source Central, Electric
Laundry Electric Dryer Hookup, Full Size W/D Area, Washer Hookup
Exterior
Exterior Feature Rain Gutters, Lighting
Garage Spaces 3.0
Fence Wood
Community Features Community Pool, Jogging Path/Bike Path, Playground
Utilities Available City Sewer, City Water, Curbs
Roof Type Composition
Parking Type 2-Car Double Doors, Covered, Garage Door Opener, Garage, Garage Faces Front
Garage Yes
Building
Lot Description Corner Lot, Few Trees, Irregular Lot, Landscaped, Lrg. Backyard Grass, Sprinkler System, Subdivision, Undivided
Story One
Foundation Slab
Structure Type Brick
Schools
Elementary Schools Dallas Park
Middle Schools Crowley
High Schools North Crowley
School District Crowley Isd
Others
Ownership King
Acceptable Financing Cash, Conventional, FHA, VA Loan
Listing Terms Cash, Conventional, FHA, VA Loan
Financing Conventional
Special Listing Condition Survey Available
Read Less Info
Want to know what your home might be worth? Contact us for a FREE valuation!

Our team is ready to help you sell your home for the highest possible price ASAP

©2024 North Texas Real Estate Information Systems.
Bought with Paige Hollings • Model Realty
GET MORE INFORMATION




