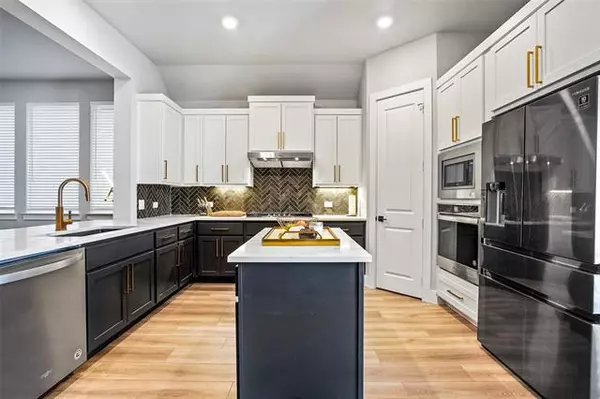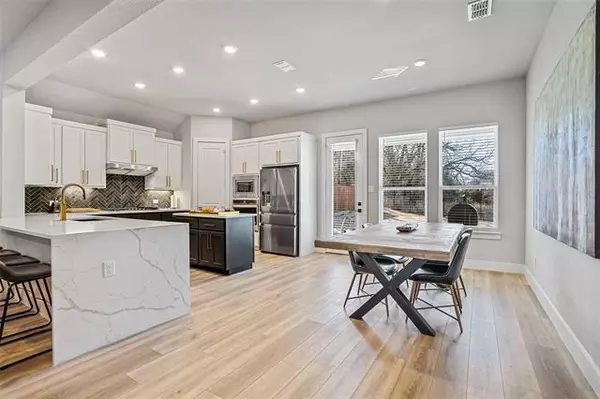For more information regarding the value of a property, please contact us for a free consultation.
Key Details
Property Type Single Family Home
Sub Type Single Family Residence
Listing Status Sold
Purchase Type For Sale
Square Footage 2,161 sqft
Price per Sqft $230
Subdivision Western Rdg
MLS Listing ID 14752193
Sold Date 03/07/22
Style Contemporary/Modern
Bedrooms 3
Full Baths 2
HOA Fees $108/ann
HOA Y/N Mandatory
Total Fin. Sqft 2161
Year Built 2021
Annual Tax Amount $5,426
Lot Size 7,666 Sqft
Acres 0.176
Property Description
Amazing modern contemporary home that's practically new! The kitchen area features breakfast bar-top with Moen faucets, quartz countertops and waterfall edge. Beautiful 42 inch cabinets, separate center island, under-mount sink, stainless steel gas appliances, upgraded tile backsplash, and pendant lighting! Large living area with fireplace connects to Master Suite featuring large wall treatment and gorgeous custom master bath. Walk in you find floor to ceiling tiled walls, Kohler shower system with freestanding tub and large closet. Additional bedrooms share second custom full bath with luxury wall treatments and matching vanity and floors. Master Shower glass divider will be installed within 14 days.
Location
State TX
County Tarrant
Direction From 183 go North on Precinct Line Road, left on Western Ridge Trail just before Amundson.
Rooms
Dining Room 2
Interior
Interior Features Cable TV Available, Decorative Lighting, High Speed Internet Available, Other, Paneling, Vaulted Ceiling(s)
Heating Central, Natural Gas
Cooling Central Air, Gas
Flooring Other
Fireplaces Number 1
Fireplaces Type Gas Logs, Gas Starter, Heatilator, Metal
Appliance Built-in Gas Range, Dishwasher, Disposal, Gas Cooktop, Gas Oven, Microwave, Plumbed for Ice Maker
Heat Source Central, Natural Gas
Exterior
Exterior Feature Covered Patio/Porch, Private Yard
Garage Spaces 2.0
Fence Wood
Utilities Available City Sewer, City Water, Concrete, Curbs, Individual Gas Meter, Individual Water Meter
Roof Type Fiber Cement
Parking Type 2-Car Single Doors
Garage Yes
Building
Lot Description Landscaped, Lrg. Backyard Grass, Subdivision
Story One
Foundation Slab
Structure Type Brick
Schools
Elementary Schools Walkercrk
Middle Schools Norichland
High Schools Birdville
School District Birdville Isd
Others
Ownership C Becker
Acceptable Financing Cash, Conventional
Listing Terms Cash, Conventional
Financing Conventional
Read Less Info
Want to know what your home might be worth? Contact us for a FREE valuation!

Our team is ready to help you sell your home for the highest possible price ASAP

©2024 North Texas Real Estate Information Systems.
Bought with Denise Johnson • Compass RE Texas, LLC
GET MORE INFORMATION




