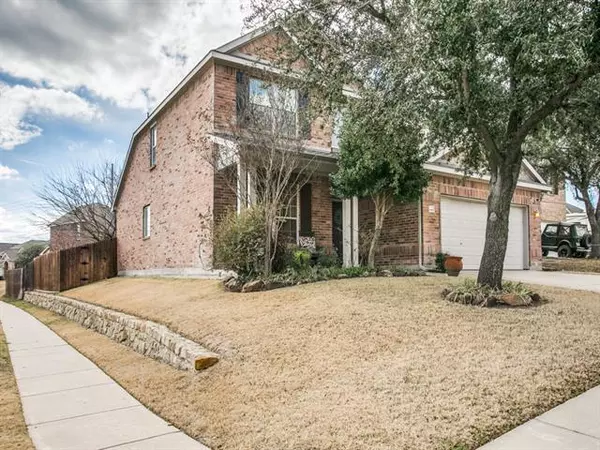For more information regarding the value of a property, please contact us for a free consultation.
Key Details
Property Type Single Family Home
Sub Type Single Family Residence
Listing Status Sold
Purchase Type For Sale
Square Footage 2,797 sqft
Price per Sqft $150
Subdivision Chadwick Farms Add
MLS Listing ID 14748354
Sold Date 03/03/22
Style Traditional
Bedrooms 4
Full Baths 3
Half Baths 1
HOA Fees $39/ann
HOA Y/N Mandatory
Total Fin. Sqft 2797
Year Built 2006
Annual Tax Amount $6,745
Lot Size 6,577 Sqft
Acres 0.151
Property Description
**Multiple Offers. Highest and Best by Monday Feb 7th at 10 am.**Beautiful and spacious 4 bedroom, 3.5 baths on a corner lot in highly desired Chadwick Farms! Gorgeous wood floors and a cozy fireplace in the family room. The kitchen boasts beautiful cabinets, ss appliances, an island and plenty of storage. The primary suite features a lovely en-suite with a large soaking tub, separate shower, dual sinks and a walk-in closet. Large second living room located upstairs, would make the perfect play room or game room! Outback enjoy the lovely covered patio area with a hot tub! Move-in ready with all the major updates already done! Roof, HVAC and hot water heater have all been replaced in the last few years!
Location
State TX
County Denton
Community Community Pool
Direction From Hwy 35 and Hwy 114, head East on Hwy 114. Turn Right on Chadwick Pkwy. Turn right onto Cleveland Gibbs Rd. Right on Landing Creek. Turn left at the 1st cross street onto Yarberry Dr. Sign in yard.
Rooms
Dining Room 2
Interior
Interior Features Cable TV Available, Decorative Lighting, High Speed Internet Available
Heating Central, Natural Gas
Cooling Central Air, Electric
Flooring Carpet, Ceramic Tile, Wood
Fireplaces Number 1
Fireplaces Type Wood Burning
Appliance Dishwasher, Disposal, Electric Cooktop, Electric Oven, Microwave
Heat Source Central, Natural Gas
Exterior
Exterior Feature Covered Patio/Porch
Garage Spaces 2.0
Fence Wood
Community Features Community Pool
Utilities Available City Sewer, City Water, Concrete, Curbs, Sidewalk, Underground Utilities
Roof Type Composition
Garage Yes
Building
Lot Description Corner Lot, Cul-De-Sac, Few Trees, Landscaped, Subdivision
Story Two
Foundation Slab
Structure Type Brick
Schools
Elementary Schools Wayne A Cox
Middle Schools John M Tidwell
High Schools Byron Nelson
School District Northwest Isd
Others
Ownership Austin & Danielle Lloyd
Acceptable Financing Cash, Conventional, FHA, VA Loan
Listing Terms Cash, Conventional, FHA, VA Loan
Financing Conventional
Read Less Info
Want to know what your home might be worth? Contact us for a FREE valuation!

Our team is ready to help you sell your home for the highest possible price ASAP

©2025 North Texas Real Estate Information Systems.
Bought with Rhoda Vo • C.J. Vo Corporation



