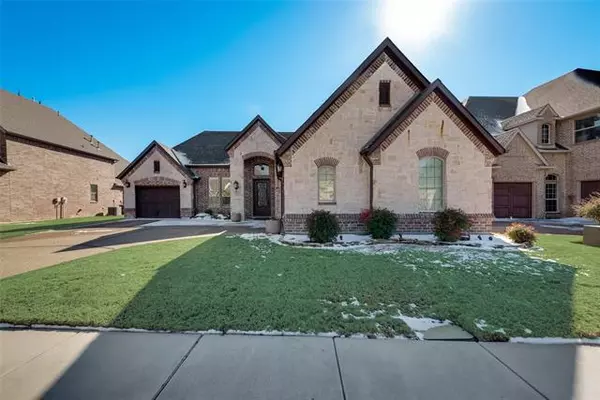For more information regarding the value of a property, please contact us for a free consultation.
Key Details
Property Type Single Family Home
Sub Type Single Family Residence
Listing Status Sold
Purchase Type For Sale
Square Footage 3,017 sqft
Price per Sqft $263
Subdivision Enclave At Arbor Estates
MLS Listing ID 14752607
Sold Date 02/23/22
Style Traditional
Bedrooms 3
Full Baths 3
HOA Fees $116/ann
HOA Y/N Mandatory
Total Fin. Sqft 3017
Year Built 2013
Annual Tax Amount $12,020
Lot Size 10,105 Sqft
Acres 0.232
Lot Dimensions 75x133x75x141
Property Description
THIS LOVINGLY MAINTAINED HOME OFFERS ENDLESS POSSIBILITIES FOR ENTERTAINING*RARE SINGLE STORY, OPEN FLOOR PLAN HAS CUSTOM FEATURES THROUGHOUT & ABUNDANT STORAGE.Home office & bdrms, one with en-suite, are separated from the master*The generous living & dining areas flow into the gormet kitchen with walk-in pantry, double ovens, 5 burner gas cook-top, pot filler*Dry bar with wine cooler*Generous Master, Bath with dual sinks, jetted tub, dual head shower, access to laundry rm*Hand scraped hardwood thruout*carpetd bedrooms, Tiled baths & Laundry*8ft Doors*Electric car charging station*10x30 screened sunroom* Certified Magical perennial garden*Honeysuckle, daffodils, bluebonnets, iris, day lilies*Great Location!
Location
State TX
County Tarrant
Community Greenbelt, Jogging Path/Bike Path
Direction From HWY 121 take the Hall Johnson exit and go west. Continue past Pool Road and then turn left on Arbor Gate. Home is around the curve on the left.MORE PHOTOS COMING!
Rooms
Dining Room 2
Interior
Interior Features Built-in Wine Cooler, Cable TV Available, Decorative Lighting, Dry Bar, High Speed Internet Available
Heating Central, Natural Gas, Zoned
Cooling Central Air, Electric, Zoned
Flooring Carpet, Ceramic Tile, Wood
Fireplaces Number 1
Fireplaces Type Gas Starter, Stone, Wood Burning
Appliance Dishwasher, Disposal, Double Oven, Electric Oven, Gas Cooktop, Microwave, Plumbed For Gas in Kitchen, Plumbed for Ice Maker, Vented Exhaust Fan
Heat Source Central, Natural Gas, Zoned
Exterior
Exterior Feature Covered Patio/Porch, Rain Gutters, Storage
Garage Spaces 3.0
Fence Wood
Community Features Greenbelt, Jogging Path/Bike Path
Utilities Available City Sewer, City Water, Sidewalk, Underground Utilities
Roof Type Composition
Garage Yes
Building
Lot Description Interior Lot, Landscaped, Sprinkler System, Subdivision
Story One
Foundation Slab
Structure Type Brick,Rock/Stone
Schools
Elementary Schools Taylor
Middle Schools Colleyville
High Schools Heritage
School District Grapevine-Colleyville Isd
Others
Ownership Jon D & Stephanie C Briggs
Acceptable Financing Cash, Conventional, VA Loan
Listing Terms Cash, Conventional, VA Loan
Financing Cash
Special Listing Condition Deed Restrictions
Read Less Info
Want to know what your home might be worth? Contact us for a FREE valuation!

Our team is ready to help you sell your home for the highest possible price ASAP

©2025 North Texas Real Estate Information Systems.
Bought with Sophie Diaz • Sophie Tel Diaz Real Estate



