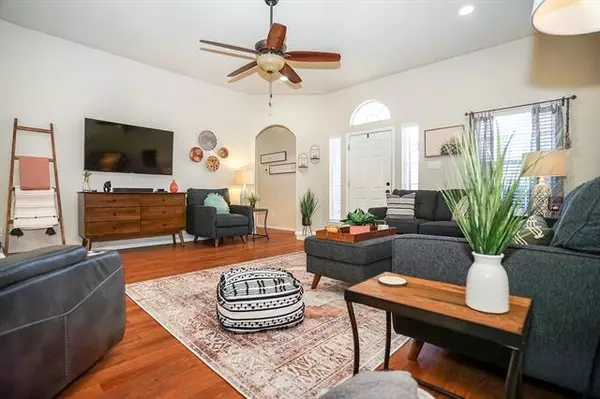For more information regarding the value of a property, please contact us for a free consultation.
Key Details
Property Type Single Family Home
Sub Type Single Family Residence
Listing Status Sold
Purchase Type For Sale
Square Footage 1,589 sqft
Price per Sqft $188
Subdivision Ashwood Park
MLS Listing ID 14739714
Sold Date 02/23/22
Style Traditional
Bedrooms 3
Full Baths 2
HOA Fees $36/ann
HOA Y/N Mandatory
Total Fin. Sqft 1589
Year Built 2006
Lot Size 6,316 Sqft
Acres 0.145
Property Description
Premier Lot in Ashwood Park! Come see this Beauty! Well maintanied Open-Concept Home sits on a courner lot with easy access to Community Pool.Home has Tall Ceilings, coustom finished cabinets and updated light fixtures. Kitchen is open to Living area and also has new high-end Stainless Steal appliances including an Air Fryer Oven! Roof is 1.5 yrs old and the HVAC is has Allergen Filter. Home has PEX plumbing. This corner lot is well manicured with sidewalks. Enyjoy your back yard under the covered patio.
Location
State TX
County Tarrant
Community Community Pool, Greenbelt
Direction Northwest TX-199 to Azle. Exit Southeast Parkway, East on Denver Trail, Southeast on Park Dr, North on Pinedale Dr, East on Edgewater Dr, North on New Meadows Dr. Home is on the corner of New Meadow and Edgewater.
Rooms
Dining Room 1
Interior
Interior Features Cable TV Available, Decorative Lighting, Flat Screen Wiring, High Speed Internet Available, Vaulted Ceiling(s)
Heating Central, Electric, Heat Pump, Other
Cooling Ceiling Fan(s), Central Air, Electric, Heat Pump, Other
Flooring Ceramic Tile, Laminate, Vinyl
Appliance Dishwasher, Disposal, Electric Cooktop, Microwave, Plumbed for Ice Maker, Electric Water Heater
Heat Source Central, Electric, Heat Pump, Other
Exterior
Exterior Feature Covered Patio/Porch, Rain Gutters
Garage Spaces 2.0
Fence Wood
Community Features Community Pool, Greenbelt
Utilities Available City Sewer, City Water, Curbs, Sidewalk
Roof Type Composition
Parking Type 2-Car Single Doors
Garage Yes
Building
Lot Description Corner Lot, Landscaped, Sprinkler System, Subdivision
Story One
Foundation Slab
Structure Type Brick,Fiber Cement
Schools
Elementary Schools Walnutcree
Middle Schools Azle
High Schools Azle
School District Azle Isd
Others
Restrictions Deed
Ownership Renay West
Acceptable Financing Cash, Conventional, FHA, USDA Loan, VA Loan
Listing Terms Cash, Conventional, FHA, USDA Loan, VA Loan
Financing VA
Special Listing Condition Survey Available
Read Less Info
Want to know what your home might be worth? Contact us for a FREE valuation!

Our team is ready to help you sell your home for the highest possible price ASAP

©2024 North Texas Real Estate Information Systems.
Bought with Haley Howard • RE/MAX Trinity
GET MORE INFORMATION




