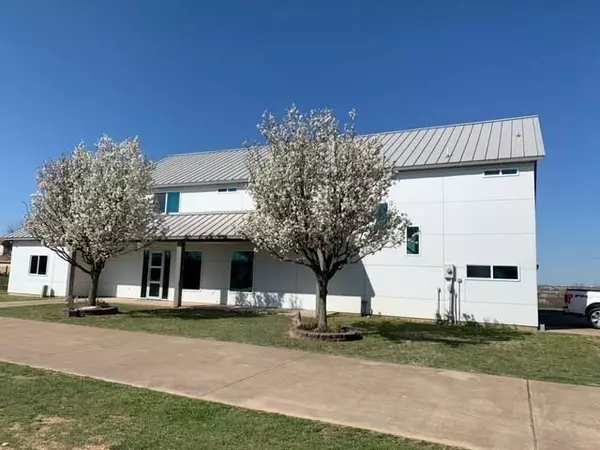For more information regarding the value of a property, please contact us for a free consultation.
Key Details
Property Type Single Family Home
Sub Type Single Family Residence
Listing Status Sold
Purchase Type For Sale
Square Footage 4,094 sqft
Price per Sqft $268
Subdivision White Hugh Estates
MLS Listing ID 14749101
Sold Date 05/13/22
Style Contemporary/Modern
Bedrooms 4
Full Baths 3
Half Baths 2
HOA Y/N None
Total Fin. Sqft 4094
Year Built 1994
Annual Tax Amount $12,869
Lot Size 5.000 Acres
Acres 5.0
Property Description
Rare opportunity to own 5 acres Horse friendly home with endless views of Ft Worth with country feel. Observation deck, outdoor living and great for entertaining. Wonderful Mother-law suit, with a separate entry. Built in grates for a human lift. The luxury master bedroom suite comes with a coffee bar, California closet, luxury bathroom, and a back porch to wake up to. Open-designed kitchen, living room, and dining area. California pantry, and lots of cabinets for storage. The designer tile Italian 2X4 throughout. Commercial doors on the front and sliding back door to sit relax and take in the incredible scenery. Shop 40x30 with separate electric meter. Extensive remodel in past 5 years. Suite separate entry
Location
State TX
County Tarrant
Direction 287 N., 2.8 miles 156, 0.4 mile Bluemound Road right, 0.5 miles east Bonds Ranch Road right, 0.3 mile White Lane, turn left house will be on the right.
Rooms
Dining Room 1
Interior
Interior Features Cable TV Available, Decorative Lighting, Flat Screen Wiring, High Speed Internet Available, Multiple Staircases, Smart Home System, Vaulted Ceiling(s)
Heating Central, Electric
Cooling Central Air, Electric
Flooring Carpet, Ceramic Tile, Luxury Vinyl Plank
Equipment Satellite Dish
Appliance Convection Oven, Dishwasher, Disposal, Double Oven, Electric Cooktop, Electric Oven, Microwave
Heat Source Central, Electric
Laundry Electric Dryer Hookup, Laundry Chute
Exterior
Exterior Feature Balcony, Covered Patio/Porch, Storage
Garage Spaces 3.0
Fence Cross Fenced, Pipe
Utilities Available Aerobic Septic, All Weather Road, City Water, Septic
Roof Type Metal
Garage Yes
Building
Lot Description Lrg. Backyard Grass, Undivided
Story Two
Foundation Slab
Structure Type Fiber Cement
Schools
Elementary Schools Haslet
Middle Schools Wilson
High Schools Eaton
School District Northwest Isd
Others
Restrictions Deed
Acceptable Financing Cash, Conventional
Listing Terms Cash, Conventional
Financing Conventional
Read Less Info
Want to know what your home might be worth? Contact us for a FREE valuation!

Our team is ready to help you sell your home for the highest possible price ASAP

©2024 North Texas Real Estate Information Systems.
Bought with Bj Sloan • Sloan & Sloan Properties
GET MORE INFORMATION


