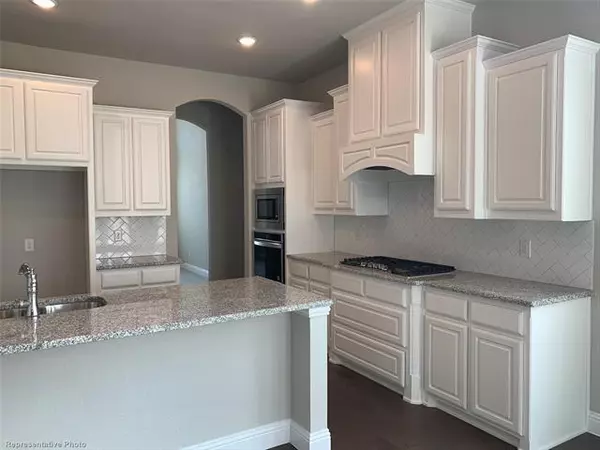For more information regarding the value of a property, please contact us for a free consultation.
Key Details
Property Type Single Family Home
Sub Type Single Family Residence
Listing Status Sold
Purchase Type For Sale
Square Footage 3,265 sqft
Price per Sqft $151
Subdivision Mill Valley
MLS Listing ID 14680579
Sold Date 05/31/22
Bedrooms 4
Full Baths 3
Half Baths 1
HOA Fees $29/ann
HOA Y/N Mandatory
Total Fin. Sqft 3265
Year Built 2021
Lot Size 6,534 Sqft
Acres 0.15
Lot Dimensions 55x115
Property Description
MLS# 14680579 - Built by Rendition Homes - Ready Now! ~ Impressive home w stacked windows in the nook area giving the kitchen & family room lots of natural light. Low maintenance home w wood looking tile in all the main areas. This is a chefs dream w the gourmet kitchen w painted cabinets, 5 gas burner cook top, pot drawers & plenty of seating at the big quartz island which overlooks the vaulted ceiling nook. The game room with iron railing overlooks the nook & family room. Lots of Upgrades. The tankless water heater, full sprinkler system make living in this home a dream. Large covered patio, community park, low tax rate, Ellis Co., Midlothian schools. Near major shopping HWY360 & HWY287.
Location
State TX
County Ellis
Community Jogging Path/Bike Path, Park, Playground
Direction HWY 360 South, Pass Broad & Heritage, exit Lonestar Rd but stay on frontage rd. Right onto Sawmill Way, model is on the corner of Gristmill & Sawmill Way. Model faces HWY 360. (we are on the west side of HWY 360)
Rooms
Dining Room 2
Interior
Interior Features Decorative Lighting, High Speed Internet Available, Vaulted Ceiling(s)
Heating Central, Natural Gas, Zoned
Cooling Ceiling Fan(s), Central Air, Zoned
Flooring Carpet, Ceramic Tile
Fireplaces Number 1
Fireplaces Type Decorative, Gas Logs, Gas Starter, Heatilator, Stone
Appliance Dishwasher, Disposal, Electric Oven, Gas Cooktop, Microwave, Plumbed for Ice Maker
Heat Source Central, Natural Gas, Zoned
Exterior
Exterior Feature Covered Patio/Porch, Rain Gutters
Garage Spaces 2.0
Fence Metal, Wood
Community Features Jogging Path/Bike Path, Park, Playground
Utilities Available City Sewer, City Water, Community Mailbox, Curbs, Individual Gas Meter, Individual Water Meter, Sidewalk, Underground Utilities
Roof Type Composition
Parking Type 2-Car Double Doors, Garage Door Opener
Garage Yes
Building
Lot Description Few Trees, Interior Lot, Landscaped, Sprinkler System, Subdivision
Story Two
Foundation Slab
Structure Type Brick,Fiber Cement,Rock/Stone
Schools
Elementary Schools Vitovsky
Middle Schools Frank Seales
High Schools Midlothian
School District Midlothian Isd
Others
Ownership Rendition Homes
Financing Conventional
Read Less Info
Want to know what your home might be worth? Contact us for a FREE valuation!

Our team is ready to help you sell your home for the highest possible price ASAP

©2024 North Texas Real Estate Information Systems.
Bought with Sherri Hatcher • CENTURY 21 Judge Fite Company
GET MORE INFORMATION




