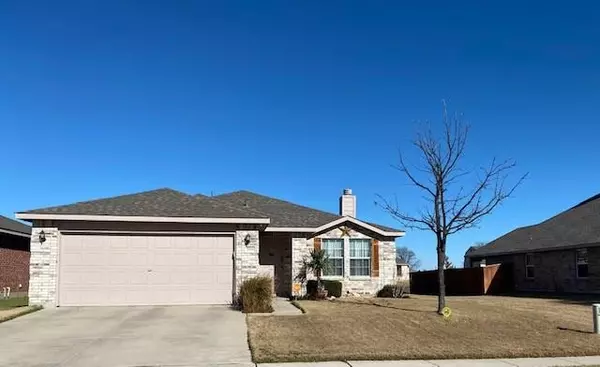For more information regarding the value of a property, please contact us for a free consultation.
Key Details
Property Type Single Family Home
Sub Type Single Family Residence
Listing Status Sold
Purchase Type For Sale
Square Footage 1,848 sqft
Price per Sqft $154
Subdivision Parks At Boat Club The
MLS Listing ID 14736819
Sold Date 02/23/22
Style Traditional
Bedrooms 3
Full Baths 2
HOA Fees $51/qua
HOA Y/N Mandatory
Total Fin. Sqft 1848
Year Built 2011
Annual Tax Amount $6,566
Lot Size 5,575 Sqft
Acres 0.128
Property Description
Spacious, well maintained, original owners, 3 Bdrm, 2 Bthrm, Open concept featuring an expansive kitchen with granite counters, black appliances, and walk-in pantry. Separate dining area, oversized living area with wood burning fireplace. No carpet, marble tile flooring throughout all the main spaces, and wood laminate floors in generous size bedrooms. Master bedroom with ensuite bath & walk-in closet. Updated Ceiling fans in bedrooms and living room. Spacious backyard with Patio cover and fire pit. Upgraded stained cedar fence with 3 gates. Roof replaced May 2021. Conveniently located within walking distance to Lake Pointe Elementary school. ALL INFORMATION IS DEEMED RELIABLE BUT NOT GUARANTEED.
Location
State TX
County Tarrant
Direction USE GPS. Deadline for all offers is 2pm, Monday Jan 31st.
Rooms
Dining Room 1
Interior
Interior Features Cable TV Available
Heating Central, Electric
Cooling Ceiling Fan(s), Central Air, Electric
Flooring Ceramic Tile, Laminate, Vinyl
Fireplaces Number 1
Fireplaces Type Brick, Wood Burning
Appliance Dishwasher, Disposal, Electric Range, Microwave, Electric Water Heater
Heat Source Central, Electric
Exterior
Exterior Feature Covered Patio/Porch
Garage Spaces 2.0
Fence Wood
Utilities Available City Sewer, City Water, Concrete, Curbs, Sidewalk, Underground Utilities
Roof Type Composition
Garage Yes
Building
Lot Description Interior Lot, Subdivision
Story One
Foundation Slab
Structure Type Brick,Siding
Schools
Elementary Schools Lake Pointe
Middle Schools Wayside
High Schools Boswell
School District Eagle Mt-Saginaw Isd
Others
Restrictions Building,Deed,Easement(s)
Ownership See Agent
Acceptable Financing Cash, Conventional, FHA, VA Loan
Listing Terms Cash, Conventional, FHA, VA Loan
Financing Conventional
Read Less Info
Want to know what your home might be worth? Contact us for a FREE valuation!

Our team is ready to help you sell your home for the highest possible price ASAP

©2025 North Texas Real Estate Information Systems.
Bought with Tiffany Gauntt • C21 Fine Homes Judge Fite



