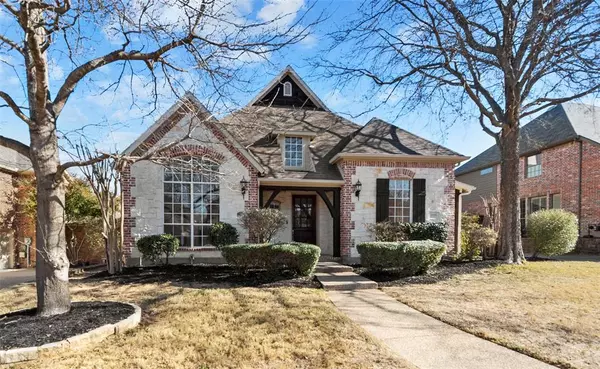For more information regarding the value of a property, please contact us for a free consultation.
Key Details
Property Type Single Family Home
Sub Type Single Family Residence
Listing Status Sold
Purchase Type For Sale
Square Footage 4,151 sqft
Price per Sqft $204
Subdivision Hidden Lakes - Enclave
MLS Listing ID 14714220
Sold Date 02/28/22
Style Traditional
Bedrooms 5
Full Baths 4
Half Baths 1
HOA Fees $57/ann
HOA Y/N Mandatory
Total Fin. Sqft 4151
Year Built 2001
Annual Tax Amount $14,443
Lot Size 9,321 Sqft
Acres 0.214
Property Description
Located in The Enclave at Hidden Lakes, this remodeled home offers a decorative brick and stone facade overlooking a manicured yard. The two-story floor plan home presents four bedrooms, a dedicated study with private side porch (optional 5th bedroom); four-and-a-half bathrooms, an elegant dining area, a formal living room; a chef's kitchen complete with white cabinetry, quartz counters, stainless steel appliances and a signature center island; 2nd level game room, a utility area, and a 3-car garage. Quality abounds with fresh interior paint, modern fixtures, new carpet, updated bathrooms, custom cabinetry, and a traditional stone-brick-hearth fireplace. The backyard oasis has a serene pool with waterfall-spa.
Location
State TX
County Tarrant
Community Club House, Community Pool, Community Sprinkler, Golf, Greenbelt, Jogging Path/Bike Path, Park, Perimeter Fencing, Playground
Direction From Davis Blvd go WEST on Bear Creek Pkwy, LEFT on Lakeridge Dr, RIGHT on Lakepoint Dr, LEFT on Pond Springs Ct. Home will be on the LEFT.
Rooms
Dining Room 2
Interior
Interior Features Cable TV Available, Decorative Lighting, High Speed Internet Available, Sound System Wiring
Heating Central, Natural Gas, Zoned
Cooling Ceiling Fan(s), Central Air, Electric, Zoned
Flooring Carpet, Ceramic Tile, Wood
Fireplaces Number 1
Fireplaces Type Gas Starter, Stone
Appliance Dishwasher, Disposal, Electric Oven, Gas Cooktop, Plumbed For Gas in Kitchen, Plumbed for Ice Maker, Vented Exhaust Fan, Gas Water Heater
Heat Source Central, Natural Gas, Zoned
Laundry Electric Dryer Hookup, Full Size W/D Area, Washer Hookup
Exterior
Exterior Feature Covered Patio/Porch, Garden(s), Rain Gutters
Garage Spaces 3.0
Fence Wood
Pool Gunite, Heated, In Ground, Pool/Spa Combo, Pool Sweep, Water Feature
Community Features Club House, Community Pool, Community Sprinkler, Golf, Greenbelt, Jogging Path/Bike Path, Park, Perimeter Fencing, Playground
Utilities Available City Sewer, City Water, Concrete, Curbs, Individual Gas Meter, Individual Water Meter, Sidewalk, Underground Utilities
Roof Type Composition
Total Parking Spaces 3
Garage Yes
Private Pool 1
Building
Lot Description Cul-De-Sac, Few Trees, Interior Lot, Landscaped, Sprinkler System, Subdivision
Story Two
Foundation Slab
Level or Stories Two
Structure Type Brick,Rock/Stone
Schools
Elementary Schools Hiddenlake
Middle Schools Keller
High Schools Keller
School District Keller Isd
Others
Ownership Of record
Acceptable Financing Cash, Conventional, Not Assumable
Listing Terms Cash, Conventional, Not Assumable
Financing Conventional
Read Less Info
Want to know what your home might be worth? Contact us for a FREE valuation!

Our team is ready to help you sell your home for the highest possible price ASAP

©2024 North Texas Real Estate Information Systems.
Bought with Taylor Walton Burden • Compass RE Texas, LLC.

