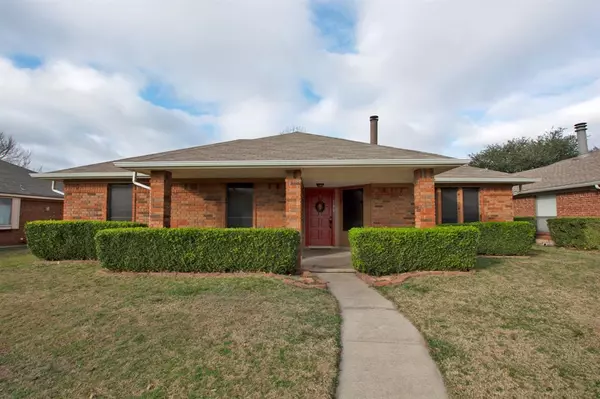For more information regarding the value of a property, please contact us for a free consultation.
Key Details
Property Type Single Family Home
Sub Type Single Family Residence
Listing Status Sold
Purchase Type For Sale
Square Footage 1,359 sqft
Price per Sqft $231
Subdivision Greengate Add Sec Two
MLS Listing ID 14733129
Sold Date 01/31/22
Style Traditional
Bedrooms 3
Full Baths 2
HOA Y/N None
Total Fin. Sqft 1359
Year Built 1985
Annual Tax Amount $5,793
Lot Size 7,405 Sqft
Acres 0.17
Property Description
Nestled between Celebration Park & Bethany Lakes Park, a stone's throw away from all the amenities Allen has to offer as well as the Oak Point Park & Nature Preserve, this home sits, secluded & well-kept. The family who has owned it for the last six years have kept everything extraordinarily well-maintained; from top to bottom this home is upgraded & updated, ensuring a turn-key experience for the eventual owners. We politely invite you to come take a look, as this home is bound to impress any and all who cross the front door's threshold. It is open & airy & very interesting aesthetically, with a functional layout prudently separating the living areas from the owners' & guests' quarters. We hope you enjoy!
Location
State TX
County Collin
Direction Take exit 33 toward Bethany Dr0.2 miMerge onto S Central Expy0.7 miTurn right onto W Bethany Dr2.2 miTurn left onto S Allen Heights Dr0.9 miTurn right onto Dartmouth Ln361 ftTurn left onto Flameleaf Dr449 ftTurn right onto Bluebonnet DrDestination will be on the right
Rooms
Dining Room 1
Interior
Interior Features High Speed Internet Available, Vaulted Ceiling(s)
Heating Central, Electric
Cooling Ceiling Fan(s), Central Air, Electric
Flooring Luxury Vinyl Plank
Fireplaces Number 1
Fireplaces Type Brick, Masonry
Appliance Dishwasher, Disposal, Electric Range, Plumbed for Ice Maker, Electric Water Heater
Heat Source Central, Electric
Exterior
Exterior Feature Covered Patio/Porch, Rain Gutters
Garage Spaces 2.0
Utilities Available City Sewer, City Water, Concrete, Curbs, Sidewalk, Underground Utilities
Roof Type Composition
Total Parking Spaces 2
Garage Yes
Building
Lot Description Few Trees
Story One
Foundation Slab
Level or Stories One
Structure Type Brick,Siding
Schools
Elementary Schools Story
Middle Schools Ford
High Schools Allen
School District Allen Isd
Others
Ownership See Tax
Acceptable Financing Cash, Conventional
Listing Terms Cash, Conventional
Financing Conventional
Read Less Info
Want to know what your home might be worth? Contact us for a FREE valuation!

Our team is ready to help you sell your home for the highest possible price ASAP

©2024 North Texas Real Estate Information Systems.
Bought with Hailey Kim • Iconic Real Estate, LLC

