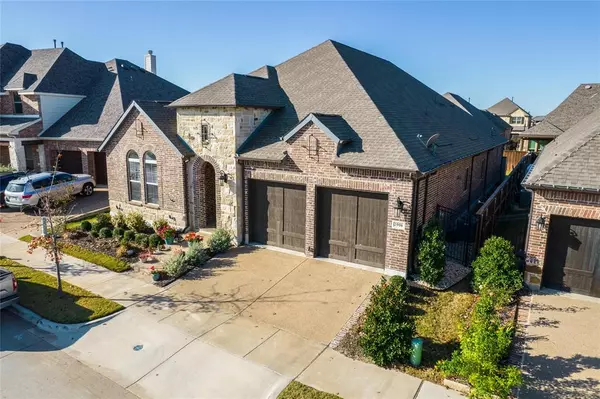For more information regarding the value of a property, please contact us for a free consultation.
Key Details
Property Type Single Family Home
Sub Type Single Family Residence
Listing Status Sold
Purchase Type For Sale
Square Footage 2,728 sqft
Price per Sqft $201
Subdivision Viridian Village 1D
MLS Listing ID 14727947
Sold Date 01/24/22
Style Traditional
Bedrooms 4
Full Baths 3
HOA Fees $81/qua
HOA Y/N Mandatory
Total Fin. Sqft 2728
Year Built 2017
Annual Tax Amount $12,232
Lot Size 7,187 Sqft
Acres 0.165
Property Description
Multiple Offers. Highest and Best by Tuesday 21, 5:00pm.** Incredibly appointed Viridian home facing a park. You must see to believe! This one story features a dream kitchen with oversized island, built-in wine fridge, under counter and puck lighting, five burner cook top, multiple pot drawers, and much more. The amazing study has glass doors and transom windows, 6 ft wainscoting, and a raised ceiling with wood beams. Extensive crown molding and upgraded fixtures run throughout. The owners retreat is features a luxurious ensuite with large, walk-in closet. The split fourth bedroom makes a great guest room or office. Wood shutters throughout. Extended outdoor living center. Large backyard.
Location
State TX
County Tarrant
Direction From Collins 157, Turn east on Viridian Park Lane, go approximately 1 mile to Dessert Hollow, turn left. Property half block on left.
Rooms
Dining Room 1
Interior
Interior Features Built-in Wine Cooler, Decorative Lighting, High Speed Internet Available, Wainscoting
Heating Central, Natural Gas
Cooling Ceiling Fan(s), Central Air, Electric
Flooring Carpet, Ceramic Tile, Wood
Fireplaces Number 1
Fireplaces Type Gas Starter, Heatilator, Metal
Appliance Dishwasher, Disposal, Electric Oven, Gas Cooktop, Microwave, Plumbed for Ice Maker, Refrigerator, Tankless Water Heater, Gas Water Heater
Heat Source Central, Natural Gas
Laundry Electric Dryer Hookup, Full Size W/D Area
Exterior
Exterior Feature Covered Patio/Porch, Rain Gutters
Garage Spaces 3.0
Fence Wood
Utilities Available Asphalt, City Sewer, City Water, Curbs, Sidewalk, Underground Utilities
Roof Type Composition
Total Parking Spaces 3
Garage Yes
Building
Lot Description Few Trees, Interior Lot, Landscaped, Lrg. Backyard Grass, Park View, Subdivision
Story One
Foundation Combination
Level or Stories One
Structure Type Brick,Rock/Stone
Schools
Elementary Schools Viridian
Middle Schools Harwood
High Schools Trinity
School District Hurst-Euless-Bedford Isd
Others
Restrictions Architectural,Development,Easement(s)
Ownership See Tax Rolls
Acceptable Financing Cash, FHA, VA Loan
Listing Terms Cash, FHA, VA Loan
Financing Conventional
Read Less Info
Want to know what your home might be worth? Contact us for a FREE valuation!

Our team is ready to help you sell your home for the highest possible price ASAP

©2025 North Texas Real Estate Information Systems.
Bought with Surya Thapa • Vastu Realty Inc.

