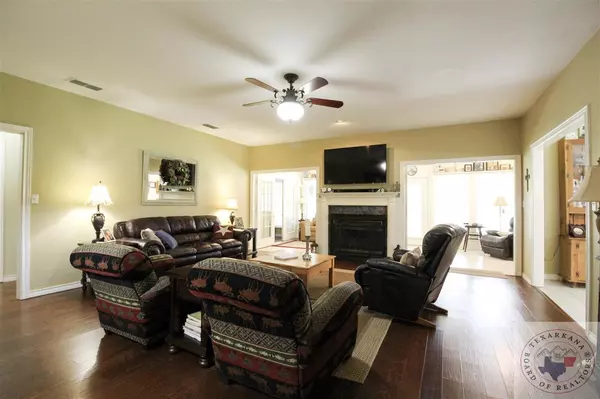For more information regarding the value of a property, please contact us for a free consultation.
Key Details
Sold Price $721,500
Property Type Single Family Home
Sub Type Farm/Residential
Listing Status Sold
Purchase Type For Sale
Approx. Sqft 3001-4000
Square Footage 3,052 sqft
Price per Sqft $236
Subdivision J W Dabbs A-151
MLS Listing ID 107655
Sold Date 02/28/22
Style Ranch,Traditional
Bedrooms 4
Full Baths 3
Half Baths 1
Year Built 1996
Lot Size 63.840 Acres
Acres 63.84
Property Description
Your first impression as you start up the drive to this custom home on a hill, will create a stir in your being to get inside and see what awaits you. This beautiful spacious home of modern design sits atop a hill overlooking greener pastures and a 2 acre lake. This ranch is cattle ready, with acres of lush grasslands, lots of towering oaks and pines providing shade creating a gorgeous view from atop the hill. Property has guest quarters in the shop building, room for lots of storage, and room for the grandkids to roam. A fenced garden area if you like fresh vegetables is awaiting your arrival. Home boasts tall ceilings, a spacious kitchen with an island, a sitting/coffee room, a large bonus/hobby room upstairs in addition to the 4 bedrooms with large walk-in closets, 3 1/2 baths and a large covered porch on three sides of the home. Enjoy whitetail deer grazing the pasture from the covered porches, and enjoy the sounds of silence. Leave the stress and speed of the city for the quiet and slowness of the country life, as this property is as good of rural America as is available. Make your appointment now, to tour this spectacular property.
Location
State TX
County Bowie County
Area T17 Simms
Direction from Simms, take Hwy 8 North approximately 1 3/4 miles, turn left (West) onto FM 561, go approximately 2 miles and turn right (North) on to CR 4122, then travel 1 3/4 miles north, property is on your right.
Rooms
Bedroom Description Master Bedroom Split
Dining Room Breakfast & Formal
Interior
Interior Features H/S Detector, Garage Door Opener, Pre-Wired TV Cable, Pre-Wired Phone, Blinds/Shades, Drapes/Curtains All, Wood Shutters, Sheet Rock Walls
Hot Water Electric, Tankless
Heating Central Electric
Cooling Central Electric, Zoned
Flooring Carpet, Ceramic Tile, Wood Laminte
Appliance Gas Range, Double Oven, Oven Gas, Vent-a-Hood Not Vented, Ice Maker Connection, Pantry, Island
Laundry Dryer Electric, Inside Room, Washer Connection
Exterior
Exterior Feature Covered Patio, Double Pane Windows, Sprinkler System, Storage, Out Building, Outside Lighting, Guest House, Pond/Lake, Gutters
Parking Features Door w/ Opener, Side Entry, Workshop Area
Garage Description Door w/ Opener, Side Entry, Workshop Area
Fence Barb Wire
Utilities Available Community Water, Conventional Septic, Electric-Bowie-Cass, Gas-Butane-Propane, High Speed Internet Avail
Roof Type Composition
Building
Lot Description Lake/Pond
Building Description Brick,Slab,Alum/Vinyl Siding,Shingles, Barn,Corrals,Stables,Storage Buildings,Tack Room,Workshop
Story 2 Story
Architectural Style Barn, Corrals, Stables, Storage Buildings, Tack Room, Workshop
Structure Type Brick,Slab,Alum/Vinyl Siding,Shingles
Others
Special Listing Condition NA
Read Less Info
Want to know what your home might be worth? Contact us for a FREE valuation!

Our team is ready to help you sell your home for the highest possible price ASAP
Bought with Rip England Premier Realty LLC
GET MORE INFORMATION




