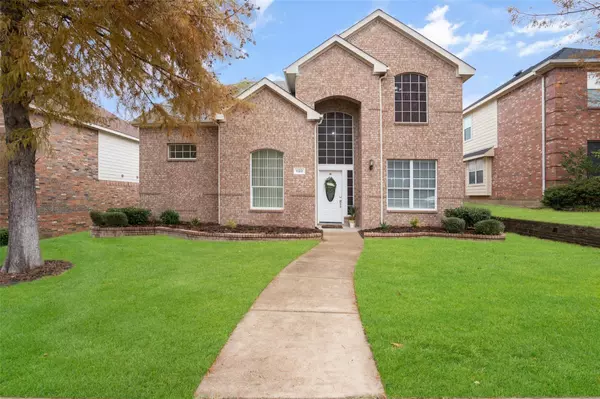For more information regarding the value of a property, please contact us for a free consultation.
Key Details
Property Type Single Family Home
Sub Type Single Family Residence
Listing Status Sold
Purchase Type For Sale
Square Footage 2,539 sqft
Price per Sqft $151
Subdivision Summerfield Rev
MLS Listing ID 20212783
Sold Date 12/30/22
Style Traditional
Bedrooms 4
Full Baths 2
Half Baths 1
HOA Fees $23/ann
HOA Y/N Mandatory
Year Built 2002
Annual Tax Amount $7,807
Lot Size 5,924 Sqft
Acres 0.136
Lot Dimensions 55 x 110
Property Description
MULTIPLE OFFERS! Too much not to LOVE in this GORGEOUS 4 Bedroom 2,539 SqFt Two-Story Home, located in wonderful Summerfield Estates! LOADED w-UPDATES Including:Wood-look Ceramic Tile Floor 2021*Master AND Guest Baths Updated Oct 2022 w-New C-tops, Fixtures, Glass Master Shower Door, Hardware*New Carpet Oct 2022 Upstairs & Staircase*New GE Appliances-Microwave, Range, Dishwasher NOV 2022*Granite C-Tops*Fresh Paint 2022*Doorknobs+Fixtures+LED Lighting 2022*New Fence 2021*HVAC 2020! Open Floor Plan w-Spacious Kitchen w-Granite C-Tops+Breakfast Bar Opening to Large Family Rm w-Gas Fireplace+Vaulted Ceilings*Master Bedroom Downstairs w-Updated Bath, Dual Sinks, Garden Tub, Sep Glass Framed Shower, Lg Walk-In Closet*Formal Dining Room Flex as an Ideal Home Office Space*Wall of Windows Overlooks Lovely Backyard w-Extended Covered Patio w-Ceiling Fan & Red Barn Storage Bldg.Upstairs Game Rm or 2nd Living Area+Three Bdrms*Rear Entry 2-Car Garage*Solar Screens for Windows for Energy Efficiency!
Location
State TX
County Dallas
Direction From Centerville Rd, Turn West on Garrison Way, Right on McCormick. Home is on the Right. (See GPS)
Rooms
Dining Room 2
Interior
Interior Features Cathedral Ceiling(s), Chandelier, Decorative Lighting, Eat-in Kitchen, Granite Counters, High Speed Internet Available, Open Floorplan, Pantry, Vaulted Ceiling(s), Walk-In Closet(s)
Heating Central, Natural Gas, Zoned
Cooling Ceiling Fan(s), Central Air, Electric, Zoned
Flooring Carpet, Ceramic Tile, Simulated Wood
Fireplaces Number 1
Fireplaces Type Gas, Gas Starter, Wood Burning
Appliance Dishwasher, Disposal, Electric Range, Gas Water Heater, Microwave, Plumbed For Gas in Kitchen
Heat Source Central, Natural Gas, Zoned
Laundry Electric Dryer Hookup, Gas Dryer Hookup, Utility Room, Full Size W/D Area, Washer Hookup
Exterior
Exterior Feature Covered Deck, Covered Patio/Porch, Rain Gutters, Storage
Garage Spaces 2.0
Fence Wood
Utilities Available City Sewer, City Water, Curbs, Electricity Connected, Individual Gas Meter, Individual Water Meter, Natural Gas Available, Sidewalk
Roof Type Composition
Parking Type 2-Car Single Doors, Garage, Garage Door Opener, Garage Faces Rear
Garage Yes
Building
Lot Description Interior Lot, Landscaped, Sprinkler System, Subdivision
Story Two
Foundation Slab
Structure Type Brick,Siding
Schools
Elementary Schools Choice Of School
School District Garland Isd
Others
Acceptable Financing Cash, Conventional, FHA, Texas Vet, VA Loan
Listing Terms Cash, Conventional, FHA, Texas Vet, VA Loan
Financing Conventional
Special Listing Condition Aerial Photo
Read Less Info
Want to know what your home might be worth? Contact us for a FREE valuation!

Our team is ready to help you sell your home for the highest possible price ASAP

©2024 North Texas Real Estate Information Systems.
Bought with Mekebeb Solomon • Fathom Realty
GET MORE INFORMATION




