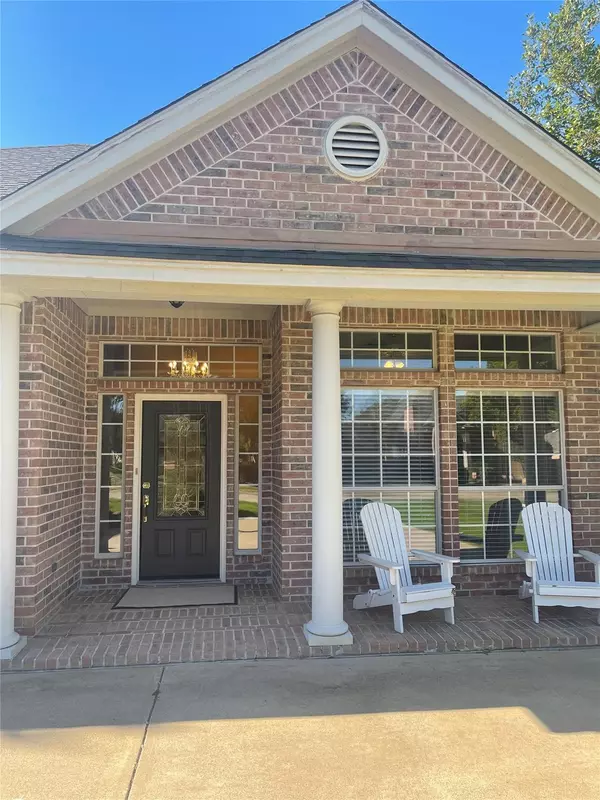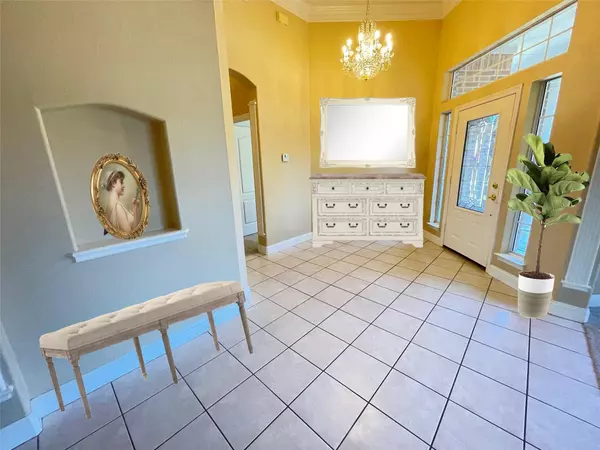For more information regarding the value of a property, please contact us for a free consultation.
Key Details
Property Type Single Family Home
Sub Type Single Family Residence
Listing Status Sold
Purchase Type For Sale
Square Footage 2,268 sqft
Price per Sqft $264
Subdivision Ross Downs Estates
MLS Listing ID 20195826
Sold Date 12/26/22
Style Traditional
Bedrooms 4
Full Baths 2
HOA Fees $15/ann
HOA Y/N Mandatory
Year Built 1997
Annual Tax Amount $8,937
Lot Size 0.350 Acres
Acres 0.35
Property Description
Charming home with open floor plan perfect for entertaining! Move-in ready. Freshly painted interior and new carpeting. Foyer features exquisite chandelier. Kitchen has granite countertops w tile backsplash, breakfast bar & island. Breakfast room has large bay windows. Spacious flex room can be an office; playroom or dining room. Family room w lots of seating space, great for hosting. Spacious master bedroom has vaulted ceilings & large walk-in closet. Master bath w jacuzzi, his & her sinks; vanity counter w lots of storage. 3 additional bedrooms with sizeable closets. Oasis like backyard landscaped w brick pathways & accented by mature trees & gardens. Covered patio w extensive decking perfect for entertaining or relaxation in a picturesque setting. New fence surrounds backyard and provides serene privacy. Full two car garage w swing in driveway allows seamless parking. Located in coveted Ross Downs Estates. This beautiful home and it's surroundings are a must see!
Location
State TX
County Tarrant
Community Jogging Path/Bike Path, Lake, Park, Playground
Direction SH means State Highway. Drive west on SH114. Keep left on SH114, toward SH121 South, Ft Worth. Take exit onto SH26 South toward Colleyville. Turn left onto Pool Rd. Turn right onto Twelve Oaks Ln. Turn right onto Melanie Dr. Turn right onto Kenney Drive. Your destination is on the left.
Rooms
Dining Room 2
Interior
Interior Features Cable TV Available
Heating Central
Cooling Central Air, Electric
Flooring Carpet, Tile
Fireplaces Number 1
Fireplaces Type Den, Wood Burning
Appliance Dishwasher, Disposal, Dryer, Electric Cooktop, Electric Oven, Gas Water Heater, Microwave
Heat Source Central
Laundry Electric Dryer Hookup, Full Size W/D Area, Washer Hookup
Exterior
Exterior Feature Garden(s), Rain Gutters
Garage Spaces 2.0
Community Features Jogging Path/Bike Path, Lake, Park, Playground
Utilities Available City Sewer, City Water, Concrete, Curbs, Sidewalk, Underground Utilities
Roof Type Composition
Garage Yes
Building
Lot Description Landscaped, Lrg. Backyard Grass, Many Trees, Sprinkler System, Subdivision
Story One
Foundation Slab
Structure Type Brick
Schools
Elementary Schools Glenhope
School District Grapevine-Colleyville Isd
Others
Ownership see tax record
Acceptable Financing Cash, Conventional
Listing Terms Cash, Conventional
Financing Conventional
Read Less Info
Want to know what your home might be worth? Contact us for a FREE valuation!

Our team is ready to help you sell your home for the highest possible price ASAP

©2025 North Texas Real Estate Information Systems.
Bought with Laurie Wall • The Wall Team Realty Assoc



