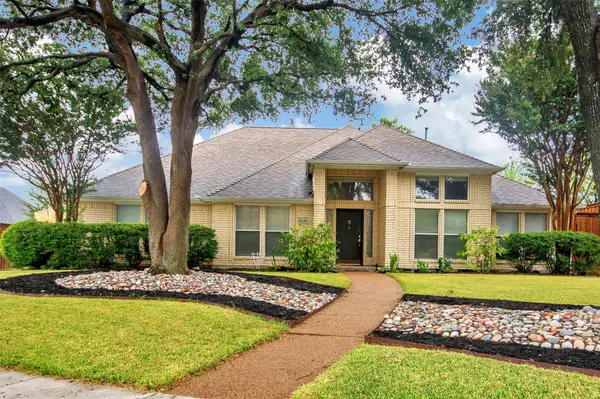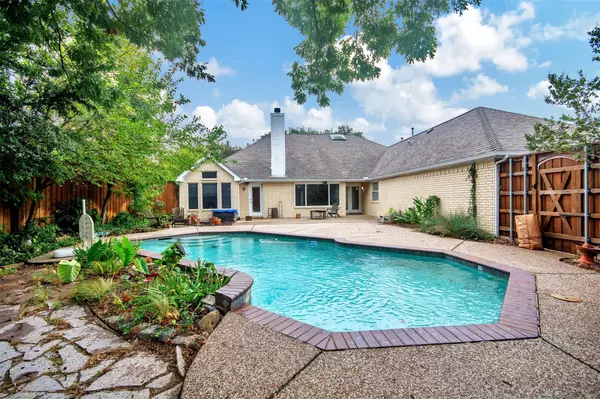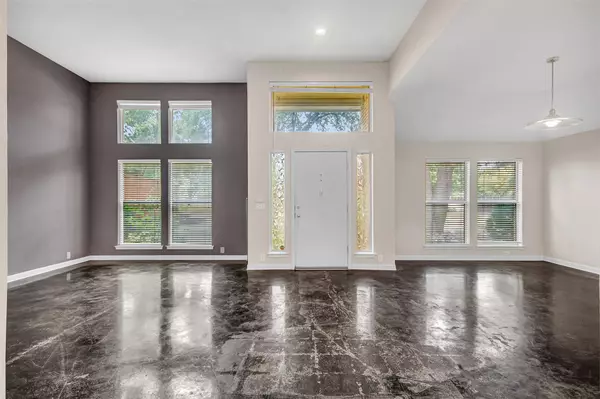For more information regarding the value of a property, please contact us for a free consultation.
Key Details
Property Type Single Family Home
Sub Type Single Family Residence
Listing Status Sold
Purchase Type For Sale
Square Footage 3,166 sqft
Price per Sqft $173
Subdivision Oak Creek Estates
MLS Listing ID 20188077
Sold Date 12/29/22
Style Traditional
Bedrooms 4
Full Baths 3
HOA Fees $20/ann
HOA Y/N Mandatory
Year Built 1992
Annual Tax Amount $8,763
Lot Size 0.310 Acres
Acres 0.31
Property Description
Gorgeous and sprawling one-story home delights with a soft contemporary interior design! Spacious open rooms flow together with 3 living areas, 4 bedrooms and a home office. Sleek concrete floors in the formal rooms add elegance to the tall ceilings, and lead to a gourmet kitchen with a mixture of granite and butcher block counters, gas cooktop, built-in wine storage and more! Sunny windows in the family room give serene views of the covered patio and pool. Primary suite has sitting area and spa-like bath with 2 walk-in closets. Two secondary bedrooms off game room make it ideal for kids and guests. Garage features 14x8 workshop with built-in counters and shelves! Fall in love with the quiet, private backyard complete with Barletta Custom Fencing, luxurious pool, lush landscaping, grassy areas & oversized patio and lot perfect for entertaining. Ideal location - walk to highly rated Plano schools, Jack Carter Park with resort pool and miles of trails, minutes from 121, DNT, Legacy West.
Location
State TX
County Collin
Direction South on Independence past Legacy turn east on Chalfont immediately turn right on to Winding Creek Drive.
Rooms
Dining Room 2
Interior
Interior Features Cable TV Available, Chandelier, Decorative Lighting, Double Vanity, Granite Counters, High Speed Internet Available, Kitchen Island, Open Floorplan, Pantry, Walk-In Closet(s)
Heating Central, Natural Gas, Zoned
Cooling Ceiling Fan(s), Central Air, Electric, Zoned
Flooring Carpet, Ceramic Tile, Concrete, Luxury Vinyl Plank
Fireplaces Number 1
Fireplaces Type Family Room, Gas Logs, Gas Starter, Wood Burning
Appliance Dishwasher, Disposal, Electric Oven, Gas Cooktop, Microwave, Plumbed For Gas in Kitchen, Trash Compactor
Heat Source Central, Natural Gas, Zoned
Laundry Electric Dryer Hookup, Utility Room, Full Size W/D Area, Washer Hookup
Exterior
Exterior Feature Garden(s), Rain Gutters
Garage Spaces 2.0
Fence Back Yard, Fenced, Wood
Pool Gunite, In Ground, Pool Sweep
Utilities Available Alley, Cable Available, City Sewer, City Water, Concrete, Curbs, Individual Gas Meter, Individual Water Meter, Sidewalk
Roof Type Composition
Parking Type Alley Access, Concrete, Driveway, Garage, Garage Door Opener, Garage Faces Rear, Inside Entrance, Kitchen Level, Lighted, Oversized, Workshop in Garage
Garage Yes
Private Pool 1
Building
Lot Description Few Trees, Interior Lot, Irregular Lot, Landscaped, Sprinkler System, Subdivision
Story One
Foundation Slab
Structure Type Brick
Schools
Elementary Schools Carlisle
High Schools Plano Senior
School District Plano Isd
Others
Ownership see agent
Acceptable Financing Cash, Conventional
Listing Terms Cash, Conventional
Financing Conventional
Read Less Info
Want to know what your home might be worth? Contact us for a FREE valuation!

Our team is ready to help you sell your home for the highest possible price ASAP

©2024 North Texas Real Estate Information Systems.
Bought with Tonya Peek • Coldwell Banker Realty Frisco
GET MORE INFORMATION




