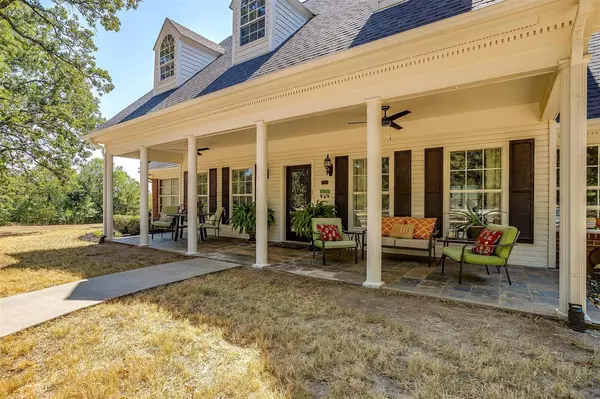For more information regarding the value of a property, please contact us for a free consultation.
Key Details
Property Type Single Family Home
Sub Type Single Family Residence
Listing Status Sold
Purchase Type For Sale
Square Footage 2,896 sqft
Price per Sqft $234
Subdivision Reese Sub
MLS Listing ID 20112813
Sold Date 12/15/22
Bedrooms 3
Full Baths 2
Half Baths 1
HOA Y/N None
Year Built 1995
Annual Tax Amount $8,483
Lot Size 5.910 Acres
Acres 5.91
Property Description
STATELY EXTERIOR, STUNNING INTERIOR! This extremely well kept home is located on 5.91 acres.The well appointed home has multiple well thought out upgrades. The updated chef's island kitchen is a delight - granite, coffee bar, double oven, walk in pantry, gorgeous cabinetry!The large living room has beautiful built in shelves & cabinets with a wood burning fireplace.The master suite features an attached sitting area (11'x11'), built in bookshelves and the most relaxing spa bathroom. The master bath has dual vanities, large onyx shower, large soaking tub, huge walk in closet with built ins-all freshly remodeled! The warm colors are inviting!There are 2 large upstairs bedrooms with a second living area (which could be a 4th bedroom).The soaring ceilings, crown molding & extras will sure to please! The yard is parklike with beautiful mature trees & lovely landscaping.The backyard is an entertaining dream - from the patios to the fire pit area! Room to build another home! MOTIVATED SELLER!
Location
State TX
County Parker
Direction Hwy. 199 west, south on Confederate Park Road (FM 1886), right on Reese Lane. Home is on the left.
Rooms
Dining Room 2
Interior
Interior Features Built-in Features, Cable TV Available, Decorative Lighting, Eat-in Kitchen, Granite Counters, High Speed Internet Available, Kitchen Island, Pantry, Walk-In Closet(s)
Heating Central
Cooling Central Air
Flooring Carpet, Ceramic Tile
Fireplaces Number 1
Fireplaces Type Living Room, Wood Burning
Appliance Dishwasher, Electric Cooktop, Double Oven, Plumbed for Ice Maker
Heat Source Central
Laundry Electric Dryer Hookup, Utility Room, Full Size W/D Area, Washer Hookup
Exterior
Exterior Feature Courtyard, Covered Patio/Porch, Fire Pit, Rain Gutters, Lighting, RV/Boat Parking
Garage Spaces 2.0
Fence Pipe
Utilities Available Septic, Well
Roof Type Composition
Parking Type Driveway, Garage, Garage Door Opener, Garage Faces Side, Kitchen Level, Oversized, RV Access/Parking
Garage Yes
Building
Lot Description Acreage, Landscaped, Lrg. Backyard Grass, Many Trees
Story Two
Foundation Slab
Structure Type Brick
Schools
School District Azle Isd
Others
Ownership Correct on Tax
Acceptable Financing Cash, Conventional
Listing Terms Cash, Conventional
Financing Conventional
Read Less Info
Want to know what your home might be worth? Contact us for a FREE valuation!

Our team is ready to help you sell your home for the highest possible price ASAP

©2024 North Texas Real Estate Information Systems.
Bought with Mike Withaeger • Origin Real Estate
GET MORE INFORMATION




