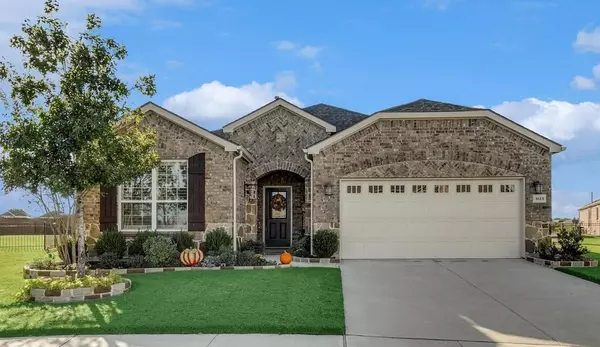For more information regarding the value of a property, please contact us for a free consultation.
Key Details
Property Type Single Family Home
Sub Type Single Family Residence
Listing Status Sold
Purchase Type For Sale
Square Footage 1,840 sqft
Price per Sqft $296
Subdivision Frisco Lakes By Del
MLS Listing ID 20194718
Sold Date 12/15/22
Style Traditional
Bedrooms 2
Full Baths 2
HOA Fees $140/qua
HOA Y/N Mandatory
Year Built 2019
Annual Tax Amount $9,047
Lot Size 0.261 Acres
Acres 0.261
Property Description
Dramatic Abbeyville floorplan offers a split-bedroom arrangement and a flex room that can be a study, den or office. A leaded glass front door opens to beautiful wood flooring through foyer to family room. Spacious open living under glamorous trey ceiling with crown molding plus classic fireplace. Dream island kitchen with subway tile backsplash, gas cooktop with yards of granite counters and sparkling white cabinetry. Open dining room leads to intimate sunroom. Pendant lighting over expansive breakfast bar adds another designer touch. A luxurious master suite is perfection, with elegant dual sinks in stylish granite counters and oversized tiled shower. The private secondary bedroom and bath provide a quiet retreat for guests. Extended covered patio with outdoor fireplace make it a great space for entertaining and relaxing! 55+ community.
Location
State TX
County Denton
Direction Dallas North Tollway to Lebanon. West on Lebanon, Right on FM 423. Left on Stonebrook Pkwy., Right on Anthem. Right at round-about on Marina Point, Left on Shadow Bay, and Right on Port Royal.
Rooms
Dining Room 1
Interior
Interior Features Cable TV Available, Decorative Lighting, Eat-in Kitchen, Granite Counters, High Speed Internet Available, Kitchen Island, Pantry, Walk-In Closet(s)
Heating Central, Electric, Natural Gas
Cooling Ceiling Fan(s), Central Air, Electric
Flooring Carpet, Ceramic Tile, Wood
Fireplaces Number 1
Fireplaces Type Gas, Gas Logs, Gas Starter, Glass Doors
Appliance Dishwasher, Disposal, Electric Oven, Gas Cooktop, Microwave
Heat Source Central, Electric, Natural Gas
Laundry Electric Dryer Hookup, Utility Room, Full Size W/D Area, Washer Hookup
Exterior
Exterior Feature Covered Patio/Porch, Rain Gutters, Lighting
Garage Spaces 2.0
Fence Partial, Wrought Iron
Utilities Available Cable Available, City Sewer, City Water, Concrete, Curbs, Electricity Available, Electricity Connected, Individual Gas Meter, Individual Water Meter, Phone Available, Sidewalk, Underground Utilities
Roof Type Composition
Parking Type 2-Car Single Doors, Epoxy Flooring, Garage, Garage Door Opener, Garage Faces Front
Garage Yes
Building
Lot Description Few Trees, Interior Lot, Landscaped, Sprinkler System, Subdivision
Story One
Foundation Slab
Structure Type Brick
Schools
Elementary Schools Hackberry
School District Little Elm Isd
Others
Senior Community 1
Restrictions Deed
Ownership See Agent
Acceptable Financing Cash, Conventional
Listing Terms Cash, Conventional
Financing Cash
Special Listing Condition Aerial Photo, Age-Restricted, Deed Restrictions
Read Less Info
Want to know what your home might be worth? Contact us for a FREE valuation!

Our team is ready to help you sell your home for the highest possible price ASAP

©2024 North Texas Real Estate Information Systems.
Bought with Brandi Stevens • Fathom Realty LLC
GET MORE INFORMATION




