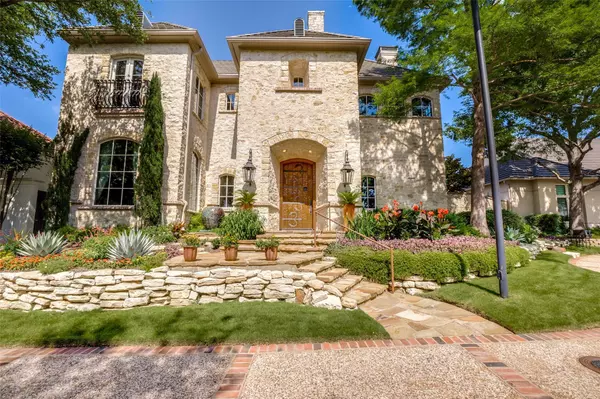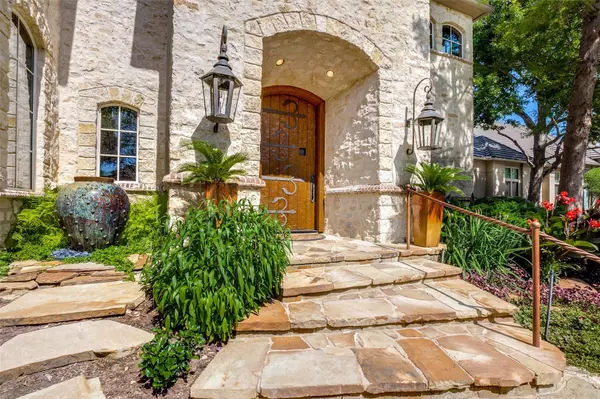For more information regarding the value of a property, please contact us for a free consultation.
Key Details
Property Type Single Family Home
Sub Type Single Family Residence
Listing Status Sold
Purchase Type For Sale
Square Footage 4,895 sqft
Price per Sqft $369
Subdivision Lanepark Estates
MLS Listing ID 20130962
Sold Date 12/14/22
Style Traditional
Bedrooms 3
Full Baths 3
Half Baths 1
HOA Fees $400/qua
HOA Y/N Mandatory
Year Built 2000
Annual Tax Amount $35,539
Lot Size 8,973 Sqft
Acres 0.206
Property Description
Fabulous home custom built by the owner with loving attention to every detail and materials from across the country. Front door and garden gate crafted in Taos NM and iron lanterns from the French Quarter. Specially designed and created cabinetry, stone floor with brass medallions, and hand scraped hardwoods are a few of the special features of this home. The great room has 12' beamed ceilings and opens to the large entertaining kitchen and breakfast area with vaulted ceilings and convenient wet bar. Kitchen features beautiful granite throughout with island gas cooktop, double ovens, warming oven, and Sub-Zero refrigerator freezer. This living area has a wall of french doors leading to spacious covered patio with water feature, spa and outdoor fireplace. The dining room is elegant and inviting. The primary suite, library, with many built-ins, and elegant powder room complete the down stairs. Upstairs are two bedroom suites, a large sitting area, and wonderful storage.
Location
State TX
County Dallas
Community Curbs, Gated, Perimeter Fencing, Sidewalks
Direction Access Sara Nash thru Gate Located off Park Lane between Boedeker and Hillcrest. Gate on South Side
Rooms
Dining Room 2
Interior
Interior Features Built-in Wine Cooler, Cable TV Available, Cedar Closet(s), Chandelier, Decorative Lighting, Double Vanity, Granite Counters, High Speed Internet Available, Kitchen Island, Sound System Wiring, Walk-In Closet(s)
Heating Central, Fireplace(s), Natural Gas
Cooling Ceiling Fan(s), Central Air, Electric
Flooring Carpet, Stone, Wood
Fireplaces Number 2
Fireplaces Type Family Room, Gas Logs, Masonry
Appliance Built-in Refrigerator, Commercial Grade Vent, Dishwasher, Disposal, Electric Oven, Gas Cooktop, Ice Maker, Microwave, Convection Oven, Double Oven, Vented Exhaust Fan, Warming Drawer
Heat Source Central, Fireplace(s), Natural Gas
Laundry Electric Dryer Hookup, Utility Room, Full Size W/D Area, Washer Hookup
Exterior
Exterior Feature Attached Grill, Covered Patio/Porch, Gas Grill, Rain Gutters, Lighting
Garage Spaces 2.0
Fence Back Yard, Fenced, Gate, High Fence, Rock/Stone
Pool Private, Separate Spa/Hot Tub, Water Feature
Community Features Curbs, Gated, Perimeter Fencing, Sidewalks
Utilities Available Alley, Cable Available, City Sewer, City Water, Curbs, Individual Gas Meter, Individual Water Meter, Natural Gas Available, Sidewalk
Roof Type Tile
Garage Yes
Building
Lot Description Cul-De-Sac, Few Trees, Irregular Lot, Landscaped, Sprinkler System
Story One and One Half
Foundation Slab
Structure Type Frame,Rock/Stone
Schools
School District Dallas Isd
Others
Ownership see agent
Acceptable Financing Cash
Listing Terms Cash
Financing Conventional
Read Less Info
Want to know what your home might be worth? Contact us for a FREE valuation!

Our team is ready to help you sell your home for the highest possible price ASAP

©2024 North Texas Real Estate Information Systems.
Bought with Pamela Schaffer • Berkshire HathawayHS PenFed TX



