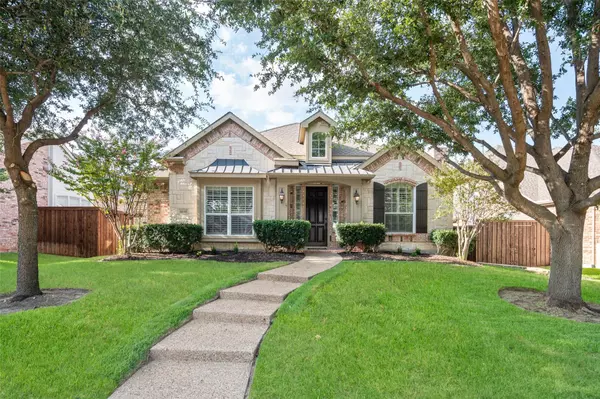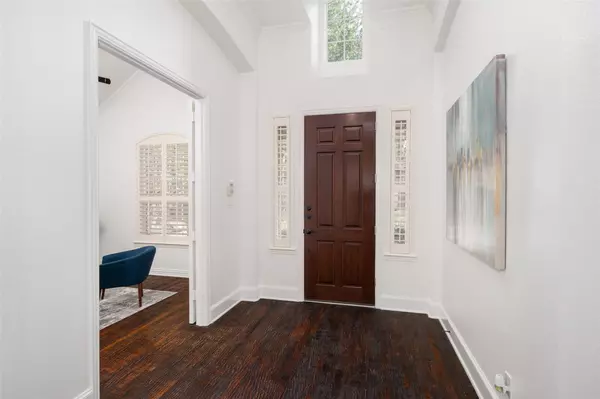For more information regarding the value of a property, please contact us for a free consultation.
Key Details
Property Type Single Family Home
Sub Type Single Family Residence
Listing Status Sold
Purchase Type For Sale
Square Footage 2,297 sqft
Price per Sqft $239
Subdivision Hunters Creek Ph 8
MLS Listing ID 20167454
Sold Date 12/09/22
Style Contemporary/Modern,Traditional
Bedrooms 3
Full Baths 2
HOA Fees $62/ann
HOA Y/N Mandatory
Year Built 2005
Annual Tax Amount $6,581
Lot Size 6,534 Sqft
Acres 0.15
Property Description
Open the door to this Stunning Architectural Masterpiece! You will be greeted with Soaring Ceilings and Dramatic Archways. Beyond the French doors to the right is an Executive Style Office. Follow the Rich Handscraped Harwood Floors threw the Archways to the Gourmet Kitchen and Grand Family Room. You will see Intense Design and Craftmanship in this Immaculately kept Home. Plantation Shutters throughout. The Kitchen has an abundance of cabinets, Granite countertops and Island, Stainless Steel appliances, and much more. The room to the the right of the Stone Fireplace would make a great 2nd Office, Reading Nook, or even Playroom. The Gracious Master Suite comes with a separate shower and Garden Tub for Soaking. It has double vanities and a Massive Walk in Closest. Security System will stay. Freshy Painted(2022), Class IV Roof(2022), Fence and Front Door Stain(2022). Live in Luxury in this Award winning school district. Schedule a showing Today!
Location
State TX
County Collin
Community Community Pool, Greenbelt, Jogging Path/Bike Path, Pool
Direction From SRT-121 > Exit North on Independence for about 1 Mile > Turn Right onto Grady > Right on Lee Meadow > Left on Falling Leaf at the Greenbelt > Your new home will be on the Left!
Rooms
Dining Room 1
Interior
Interior Features Built-in Features, Cable TV Available, Cathedral Ceiling(s), Chandelier, Decorative Lighting, Granite Counters, High Speed Internet Available, Kitchen Island, Open Floorplan, Pantry, Vaulted Ceiling(s), Walk-In Closet(s)
Heating Central, Natural Gas
Cooling Ceiling Fan(s), Central Air, Electric
Flooring Carpet, Hardwood, Tile, Wood
Fireplaces Number 1
Fireplaces Type Gas, Gas Logs, Gas Starter, Glass Doors, Living Room, Stone
Appliance Dishwasher, Disposal, Gas Cooktop, Gas Water Heater, Microwave, Vented Exhaust Fan
Heat Source Central, Natural Gas
Laundry Electric Dryer Hookup, Utility Room, Full Size W/D Area, Washer Hookup
Exterior
Exterior Feature Rain Gutters, Private Yard
Garage Spaces 2.0
Fence Back Yard, Fenced, Privacy, Wood
Community Features Community Pool, Greenbelt, Jogging Path/Bike Path, Pool
Utilities Available City Sewer, City Water, Co-op Electric, Curbs, Sidewalk, Underground Utilities
Roof Type Composition
Garage Yes
Building
Lot Description Few Trees, Interior Lot, Landscaped, Sprinkler System, Subdivision
Story One
Foundation Slab
Structure Type Brick,Rock/Stone
Schools
School District Frisco Isd
Others
Ownership See Agent
Acceptable Financing Cash, Conventional, VA Loan
Listing Terms Cash, Conventional, VA Loan
Financing FHA
Special Listing Condition Survey Available
Read Less Info
Want to know what your home might be worth? Contact us for a FREE valuation!

Our team is ready to help you sell your home for the highest possible price ASAP

©2024 North Texas Real Estate Information Systems.
Bought with Francisco Aguinaga III • JPAR - McKinney



