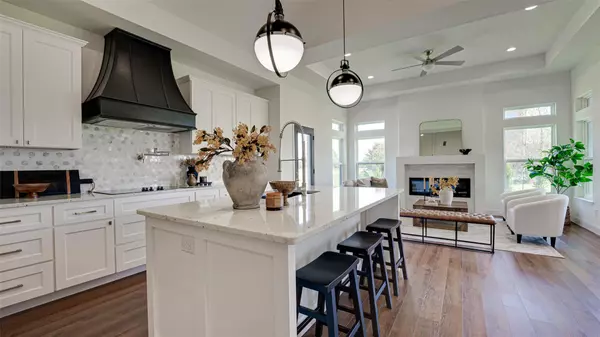For more information regarding the value of a property, please contact us for a free consultation.
Key Details
Property Type Single Family Home
Sub Type Single Family Residence
Listing Status Sold
Purchase Type For Sale
Square Footage 1,927 sqft
Price per Sqft $227
Subdivision White Bluff #22
MLS Listing ID 20173767
Sold Date 12/07/22
Style Modern Farmhouse,Traditional
Bedrooms 4
Full Baths 3
HOA Fees $61
HOA Y/N Mandatory
Year Built 2022
Annual Tax Amount $797
Lot Size 0.265 Acres
Acres 0.265
Lot Dimensions 140x80
Property Description
LAKE Life and GOLF Life are calling your name! Welcome to the exclusive community of White Bluff. Nestled on Lake Whitney, centrally located between Waco and the Metroplex - it is the perfect location to retire or to commute to and from the city. Some features of this stunning home include premium lighting fixtures, smart home technology, marble, granite and quartz counters throughout, Whirlpool Stainless Steel Appliances luxury vinyl flooring, open floor plan, three full bath, backs up to greenbelt and golf course, two back patios, these are just a few of the things this great property has! Not only will you get a fantastic home you will also live in a gated community that has fabulous amenities - two award winning golf courses, tennis courts, pools, camping sites, marina, dining, entertainment and much more! The pictures can not capture the beauty of this home and the luxurious community of White Bluff, come see it for yourself!
Location
State TX
County Hill
Community Boat Ramp, Campground, Club House, Community Dock, Community Pool, Fishing, Fitness Center, Gated, Golf, Greenbelt, Guarded Entrance, Jogging Path/Bike Path, Lake, Marina, Park, Playground, Pool, Restaurant, Rv Parking, Tennis Court(S)
Direction from White Bluff Drive, right on Rolling Oaks, left on Greenbriar, left on Shady Grove, right on Misty Hollow.
Rooms
Dining Room 1
Interior
Interior Features Cable TV Available, Cathedral Ceiling(s), Chandelier, Decorative Lighting, Double Vanity, Dry Bar, Eat-in Kitchen, Flat Screen Wiring, Pantry, Smart Home System, Vaulted Ceiling(s), Walk-In Closet(s), Wired for Data
Heating Central, Electric, Fireplace Insert
Cooling Ceiling Fan(s), Central Air, Electric
Flooring Ceramic Tile, Luxury Vinyl Plank
Fireplaces Number 1
Fireplaces Type Electric
Appliance Dishwasher, Electric Cooktop, Electric Oven, Microwave, Vented Exhaust Fan
Heat Source Central, Electric, Fireplace Insert
Exterior
Exterior Feature Covered Patio/Porch
Garage Spaces 2.0
Fence None
Community Features Boat Ramp, Campground, Club House, Community Dock, Community Pool, Fishing, Fitness Center, Gated, Golf, Greenbelt, Guarded Entrance, Jogging Path/Bike Path, Lake, Marina, Park, Playground, Pool, Restaurant, RV Parking, Tennis Court(s)
Utilities Available Cable Available, City Sewer, City Water, Concrete, Individual Water Meter, Sewer Available
Roof Type Composition,Shingle
Garage Yes
Building
Lot Description Brush, Few Trees, Landscaped, On Golf Course, Sprinkler System, Subdivision
Story One
Foundation Slab
Structure Type Brick,Concrete,Rock/Stone,Wood
Schools
Elementary Schools Whitney
School District Whitney Isd
Others
Restrictions Deed
Ownership Vaughn Models Group, LLC
Acceptable Financing Cash, Conventional, FHA, VA Loan
Listing Terms Cash, Conventional, FHA, VA Loan
Financing Cash
Read Less Info
Want to know what your home might be worth? Contact us for a FREE valuation!

Our team is ready to help you sell your home for the highest possible price ASAP

©2024 North Texas Real Estate Information Systems.
Bought with Stacia Hudson • TDT Realtors



