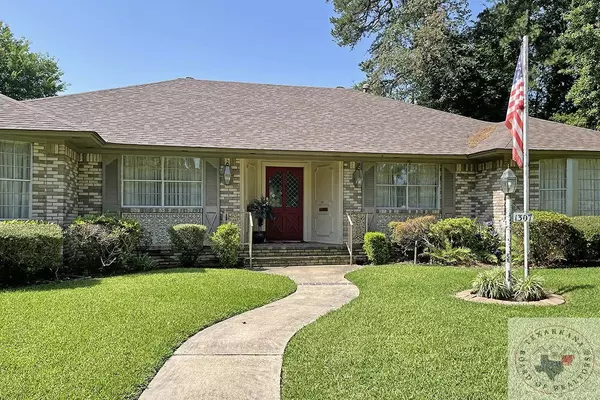For more information regarding the value of a property, please contact us for a free consultation.
Key Details
Sold Price $220,000
Property Type Single Family Home
Sub Type Single Family
Listing Status Sold
Purchase Type For Sale
Approx. Sqft 2001-2500
Square Footage 2,364 sqft
Price per Sqft $93
Subdivision Glenwood 7Th
MLS Listing ID 109638
Sold Date 12/02/22
Style Traditional
Bedrooms 3
Full Baths 2
Annual Tax Amount $1,553
Lot Size 0.410 Acres
Acres 0.41
Property Description
Gorgeous brick home in beautiful neighborhood offers the perfect canvas to create the home you’ve always envisioned. The layout is spectacular, with multiple spacious areas to define as you see fit. There are two large living areas—one open to a formal dining room, providing excellent flow for gathering or entertaining. The kitchen has TONS of cabinets, drawers and counter space, making meal-prep a breeze, and you will appreciate the built-in buffet and pantry in the breakfast nook for additional storage. The primary suite is spacious with multiple closets, a walk-in shower, and vanity. Outdoors, you have a peaceful covered patio to enjoy overlooking a lush, green yard. Along with the attached garage, you will benefit from a long driveway and parking pad for your extra vehicles or guests. This one is truly delightful with loads of curb appeal; call to schedule a private showing today!
Location
State TX
County Bowie County
Area T01 North Txk Tx (South Of I-30)
Direction Summerhill Rd to W 40th St, Right on Colorado, Right on Holloway
Rooms
Dining Room Breakfast & Formal
Interior
Interior Features Garage Door Opener, Pre-Wired TV Cable, Bookshelves, Satellite Dish, Sheet Rock Walls
Hot Water Gas
Heating Central Gas
Cooling Central Electric
Flooring Carpet, Ceramic Tile, Vinyl
Fireplaces Number 1
Fireplaces Type Gas Log-Ventless
Fireplace Yes
Appliance Electric Range, Microwave, Cook Top Electric, Double Oven, Built In, Dishwasher, Ice Maker Connection, Pantry
Laundry Dryer Electric, Inside Room, Washer Connection
Exterior
Exterior Feature Covered Patio, Sprinkler System, Storage, Outside Lighting, Porch, Gutters
Garage Door w/ Opener, Rear Entry
Garage Description Door w/ Opener, Rear Entry
Fence Chain Link, Wood Privacy
Pool None Apply
Utilities Available Electric-AEP-Swepco, Gas-Centerpoint, Public Sewer, City Water, Well, High Speed Internet Avail, Cable Available
Roof Type Composition
Parking Type Parking Pad
Total Parking Spaces 2
Private Pool No
Building
Building Description Brick,Slab,Shingles, Storage Buildings
Story 1 Story
Architectural Style Storage Buildings
Structure Type Brick,Slab,Shingles
Schools
School District Tisd
Read Less Info
Want to know what your home might be worth? Contact us for a FREE valuation!

Our team is ready to help you sell your home for the highest possible price ASAP
Bought with Coldwell Banker Elite
GET MORE INFORMATION




