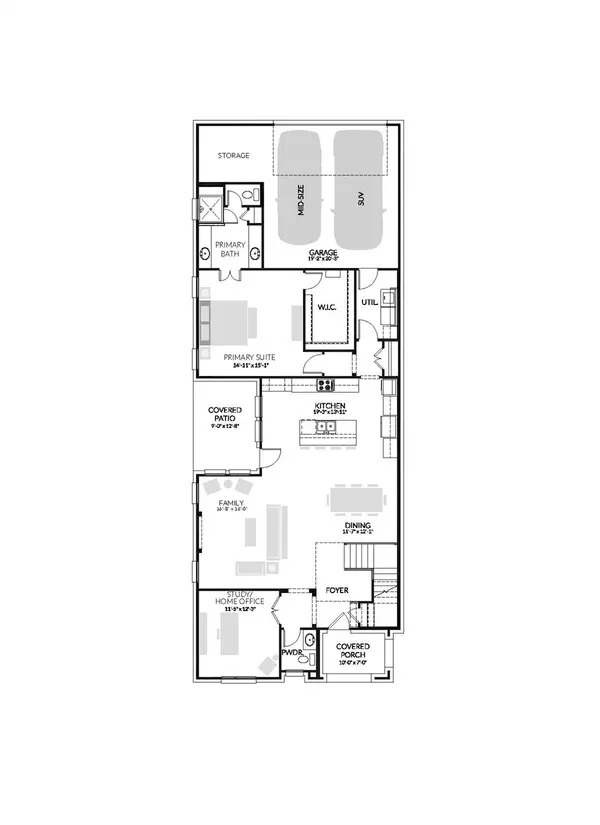For more information regarding the value of a property, please contact us for a free consultation.
Key Details
Property Type Single Family Home
Sub Type Single Family Residence
Listing Status Sold
Purchase Type For Sale
Square Footage 2,857 sqft
Price per Sqft $244
Subdivision Park Vista
MLS Listing ID 20060005
Sold Date 10/28/22
Style Contemporary/Modern
Bedrooms 3
Full Baths 2
Half Baths 1
HOA Fees $41/ann
HOA Y/N Mandatory
Year Built 2022
Lot Size 4,356 Sqft
Acres 0.1
Lot Dimensions 40x110
Property Description
The Shiraz is designed for families with a zest for life. Start in the soaring two-story foyer then move into the sunny family room. The kids can't wait to play on the covered patio but first there are pancakes to be enjoyed at the breakfast bar. Once they get outdoors, it's easy to keep an eye on them when you work at the kitchen data center. A home office is available when your spouse needs to meet clients. In the evenings, you can all watch a movie in the media room, followed by Dance Dance Revolution in the game room. Even grown-ups can get their groove on, but dad should probably refrain from those disco moves!
Location
State TX
County Collin
Community Park, Playground, Other
Direction From North or South, when traveling on Dallas North Tollway, take Main Street and head west. Turn right on Coit Rd. Go left onto Caprock Drive. The model homes are located on the corner of Tusk Trail and Caprock Dr at 11399 Tusk Trail and 11414 Tusk Trail
Rooms
Dining Room 0
Interior
Interior Features Cable TV Available, Decorative Lighting, High Speed Internet Available, Kitchen Island, Open Floorplan, Pantry
Heating Central, Electric, ENERGY STAR Qualified Equipment, ENERGY STAR/ACCA RSI Qualified Installation, Fireplace(s), Humidity Control, Natural Gas, Zoned
Cooling Ceiling Fan(s), Central Air, Electric, ENERGY STAR Qualified Equipment, Heat Pump, Humidity Control, Zoned
Flooring Carpet, Ceramic Tile, Wood
Fireplaces Number 1
Fireplaces Type Electric, Family Room
Appliance Dishwasher, Disposal, Electric Oven, Gas Cooktop, Gas Water Heater, Microwave, Plumbed For Gas in Kitchen, Tankless Water Heater, Vented Exhaust Fan
Heat Source Central, Electric, ENERGY STAR Qualified Equipment, ENERGY STAR/ACCA RSI Qualified Installation, Fireplace(s), Humidity Control, Natural Gas, Zoned
Laundry Electric Dryer Hookup, Utility Room, Full Size W/D Area
Exterior
Exterior Feature Rain Gutters, Playground, Other
Garage Spaces 2.0
Fence Fenced, Gate, Wood, Wrought Iron
Community Features Park, Playground, Other
Utilities Available City Sewer, City Water, Community Mailbox, Curbs, Individual Gas Meter, Individual Water Meter, Sidewalk, Underground Utilities
Roof Type Composition
Garage Yes
Building
Lot Description Interior Lot, Landscaped, Sprinkler System, Subdivision
Story Two
Foundation Slab
Structure Type Brick,Frame,Siding,Wood
Schools
School District Frisco Isd
Others
Ownership Trophy Signature Homes
Acceptable Financing Conventional
Listing Terms Conventional
Financing Conventional
Read Less Info
Want to know what your home might be worth? Contact us for a FREE valuation!

Our team is ready to help you sell your home for the highest possible price ASAP

©2024 North Texas Real Estate Information Systems.
Bought with Non-Mls Member • NON MLS



