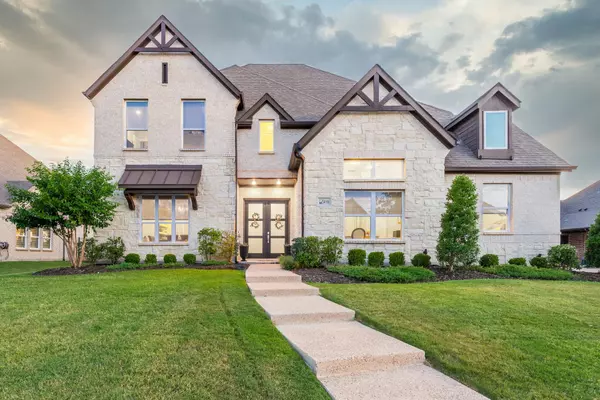For more information regarding the value of a property, please contact us for a free consultation.
Key Details
Property Type Single Family Home
Sub Type Single Family Residence
Listing Status Sold
Purchase Type For Sale
Square Footage 4,853 sqft
Price per Sqft $283
Subdivision Canterbury Hills Ph 1B
MLS Listing ID 20124011
Sold Date 09/15/22
Style Contemporary/Modern
Bedrooms 5
Full Baths 4
Half Baths 2
HOA Fees $45/ann
HOA Y/N Mandatory
Year Built 2015
Annual Tax Amount $19,545
Lot Size 0.279 Acres
Acres 0.279
Property Description
Here's your rare opportunity for luxury living right off Trophy Club Country Club's 16th fairway in this stunning, 2015 Ashton Woods builders model, California-Contemporary custom 5 bed, 6 bath home..Gorgeous 1st level Master Bedroom,office & guest bedroom with ensuite bath!..Magnificent chefs kitchen with commercial stainless steel oven,refrigerator,10' island with quartzite counters, backlit & slow close cabinets & drawers, spacious butler's pantry, built-in wine rack & custom lighting...Numerous upgrades include coffered ceilings & beams, Roman window shades & custom door casings throughout. Spectacular golf course view through the multi-slide patio doors which opens up to the covered patio & entertainment areas. Exquisite multi-colored gas fireplace,wood-fired pizza oven,pebbletec lap pool featuring a horizontal firepit,outdoor kitchen,built in bbq,refrigerator & 2 separate lounge & tv areas. All of this plus a tremendous westward double fairway view overlooking gorgeous sunsets!
Location
State TX
County Denton
Direction Please use GPS
Rooms
Dining Room 2
Interior
Interior Features Chandelier, Decorative Lighting, Double Vanity, Eat-in Kitchen, Flat Screen Wiring, Kitchen Island, Loft, Natural Woodwork, Open Floorplan, Walk-In Closet(s)
Heating Central
Cooling Central Air
Flooring Carpet, Ceramic Tile, Hardwood
Fireplaces Number 2
Fireplaces Type Gas, Gas Logs, Living Room, Outside
Appliance Commercial Grade Range, Dishwasher, Disposal, Gas Range, Gas Water Heater, Microwave
Heat Source Central
Laundry Electric Dryer Hookup, Gas Dryer Hookup, Utility Room
Exterior
Exterior Feature Built-in Barbecue, Covered Patio/Porch, Fire Pit, Lighting
Garage Spaces 3.0
Fence Wrought Iron
Pool In Ground, Lap
Utilities Available City Sewer
Roof Type Shingle
Garage Yes
Private Pool 1
Building
Lot Description On Golf Course
Story Two
Foundation Slab
Structure Type Brick,Rock/Stone
Schools
School District Northwest Isd
Others
Acceptable Financing Cash, Conventional
Listing Terms Cash, Conventional
Financing Conventional
Special Listing Condition Aerial Photo
Read Less Info
Want to know what your home might be worth? Contact us for a FREE valuation!

Our team is ready to help you sell your home for the highest possible price ASAP

©2024 North Texas Real Estate Information Systems.
Bought with Carol Russo • Compass RE Texas, LLC



