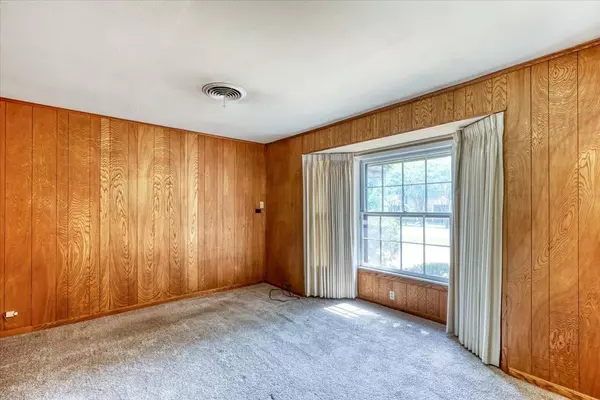For more information regarding the value of a property, please contact us for a free consultation.
Key Details
Property Type Single Family Home
Sub Type Single Family Residence
Listing Status Sold
Purchase Type For Sale
Square Footage 2,052 sqft
Price per Sqft $145
Subdivision Otp Van Alstyne Add
MLS Listing ID 20128871
Sold Date 09/12/22
Style Traditional
Bedrooms 3
Full Baths 2
HOA Y/N None
Year Built 1952
Annual Tax Amount $2,963
Lot Size 0.396 Acres
Acres 0.396
Property Description
Wonderful property within walking distance to historical downtown Van Alstyne. Home is move-in ready or update to your preference. Bedrooms are extra large and the family room has bonus space to entertain. The oversized backyard features a workshop and a courtyard-like atmosphere. Come take a look!
Location
State TX
County Grayson
Direction Mapsco
Rooms
Dining Room 1
Interior
Interior Features Cable TV Available, High Speed Internet Available, Kitchen Island, Open Floorplan, Paneling, Walk-In Closet(s)
Heating Central, Natural Gas
Cooling Central Air, Electric
Flooring Carpet, Ceramic Tile
Appliance Dishwasher, Disposal, Dryer, Electric Oven, Gas Cooktop, Gas Water Heater, Microwave, Plumbed For Gas in Kitchen, Vented Exhaust Fan, Washer
Heat Source Central, Natural Gas
Exterior
Carport Spaces 2
Fence Chain Link
Utilities Available Asphalt, Cable Available, City Sewer, City Water
Roof Type Composition
Parking Type Attached Carport
Garage No
Building
Lot Description Few Trees, Interior Lot, Landscaped, Lrg. Backyard Grass
Story One
Foundation Pillar/Post/Pier
Structure Type Brick,Wood
Schools
School District Van Alstyne Isd
Others
Ownership on record
Acceptable Financing Cash, Conventional, Texas Vet, VA Loan
Listing Terms Cash, Conventional, Texas Vet, VA Loan
Financing Conventional
Read Less Info
Want to know what your home might be worth? Contact us for a FREE valuation!

Our team is ready to help you sell your home for the highest possible price ASAP

©2024 North Texas Real Estate Information Systems.
Bought with Stephany Smith • PARAGON, REALTORS
GET MORE INFORMATION




