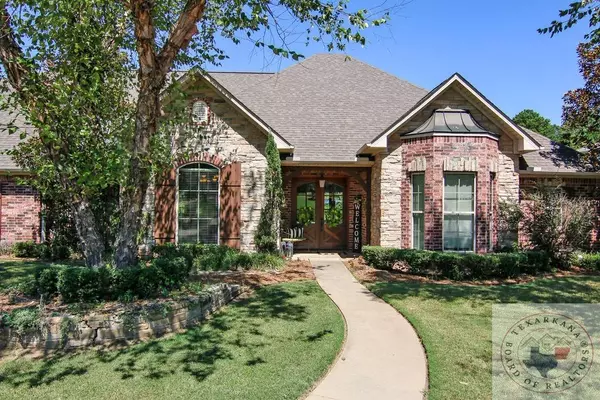For more information regarding the value of a property, please contact us for a free consultation.
Key Details
Sold Price $608,000
Property Type Single Family Home
Sub Type Single Family
Listing Status Sold
Purchase Type For Sale
Approx. Sqft 4000+
Square Footage 4,057 sqft
Price per Sqft $149
Subdivision North Fork
MLS Listing ID 110121
Sold Date 09/12/22
Style English,Ranch
Bedrooms 5
Full Baths 4
Half Baths 1
Year Built 2006
Annual Tax Amount $12,710
Lot Size 1.750 Acres
Acres 1.75
Property Description
This Texas style home with natural stacked rock and brick offers architectural accents of arches, custom wood double doors and was designed with indoor/outdoor living in mind. One of the best features of this home is that all of the bedrooms have direct access to a bathroom. 5 bedrooms, 4 full baths and 1 half bath is an amazing convenience. This home has multiple living areas inside and out for entertaining, including a pool and an adjacent deck with a Pergola and fire pit as a conversational area. You'll love the covered patio and built-in grill for those Texas BBQ's. You will appreciate this open concept as the foyer leads to a Formal Dining Room with bar and ice maker, or take a turn and you are in the Family Room with large stone fireplace and built-in entertainment center. Additionally, this room is connected to the Breakfast nook and Gourmet Kitchen, which is the heart of this home. This kitchen has partial exposure to the Den and breakfast area so that you are always engaged with your family or guests. To the right of the kitchen, there is a large room with windows providing a beautiful view of the pool, which is currently a game room. The kitchen features Walnut-stained cabinets with Shaker Style doors and Black Appliances. The cooktop is newly installed, and this home has so much storage that there is a place for everything! The deluxe laundry room is extra generous, with multiple connections for secondary washers/dryers to accommodate large loads of laundry. The backyard boasts a colorful array of plants that frame a sparkling pool. Call Now to View!
Location
State TX
County Bowie County
Area T07 Pleasant Grove
Direction Turn left onto Richmond Rd from 1-30 E at the exit, take a right onto Airline Dr then take a left onto Springwood Cir. Home will be on your left. Sign in YARD
Rooms
Bedroom Description 2 Master Bedrooms,Master Bedroom Split
Dining Room Breakfast & Formal
Interior
Interior Features Security System, Garage Door Opener, Pre-Wired TV Cable, Blinds/Shades, Rods, Wet Bar, High Ceilings, Bookshelves, Satellite Dish, Attic Stairs, Jetted Type Tub, Sheet Rock Walls
Hot Water Gas, Multiple Water Heaters
Heating Multiple HVAC Units
Cooling Central Electric, Zoned, Multiple HVAC Units
Flooring Carpet, Ceramic Tile, Wood Laminte
Fireplaces Number 1
Fireplaces Type Wood Burning, Gas Log-Vented
Fireplace Yes
Appliance Electric Range, Microwave, Cook Top Electric, Single Oven, Built In, Self Cleaning Oven, Dishwasher, Disposal, Vent-a-Hood Vented, Refrigerator, Ice Maker, Ice Maker Connection, Pantry, Island
Laundry Dryer Electric, Inside Room, Washer Connection
Exterior
Exterior Feature Patio, Covered Patio, Deck, Sprinkler System, Porch, Outside BBQ Grill
Parking Features Side Entry, Door w/ Opener, Boat Storage
Garage Description Side Entry, Door w/ Opener, Boat Storage
Fence Chain Link, Wood Privacy, Partial
Pool In Ground, Vinyl Lined
Utilities Available Electric-AEP-Swepco, Public Sewer, City Water, High Speed Internet Avail, Cable Available
Roof Type Architectural Shingles
Total Parking Spaces 3
Private Pool Yes
Building
Lot Description None Apply
Story 1 Story
Structure Type Brick,Frame/Stone
Schools
School District Pleasant Grove
Read Less Info
Want to know what your home might be worth? Contact us for a FREE valuation!

Our team is ready to help you sell your home for the highest possible price ASAP
Bought with Coldwell Banker Elite



