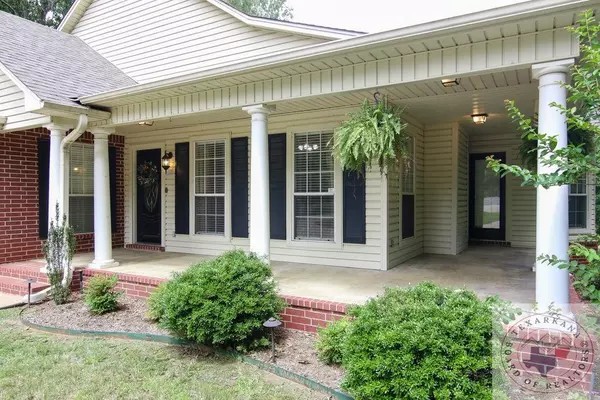For more information regarding the value of a property, please contact us for a free consultation.
Key Details
Sold Price $425,000
Property Type Single Family Home
Sub Type Single Family
Listing Status Sold
Purchase Type For Sale
Approx. Sqft 2501-3000
Square Footage 2,674 sqft
Price per Sqft $158
Subdivision Lakeridge Estates 1St
MLS Listing ID 109620
Sold Date 09/08/22
Style Traditional,Cottage,Split Level
Bedrooms 3
Full Baths 2
Half Baths 1
Year Built 2000
Annual Tax Amount $6,336
Lot Size 1.970 Acres
Acres 1.97
Property Description
REMARKABLE, DELUXE, and RARE on almost 2 acres. Level up your living experience at this feature-rich retreat inside the City Limits. 2 Lots, a beautiful circle driveway, lush landscaped gardens, and soaring trees create a stunning, resort-style setting. Take advantage of a spectacular floor plan, packed with epic opportunities for recreation, relaxation and FUN. Traditional touches are delightful and blend perfectly with this fresh, neutral palette. Upgraded in 2019, enjoy new flooring, paint, new architectural roof, new decking with treatment, custom drapes, new stainless appliances, an additional 1/2 bathroom, landscaping, and new lighting. There finishes are of the highest quality, such as upscale Commercial Luxury Vinyl Floors guaranteed to last 25 years. There is a 20 X 40 ft In-ground pool with diving board and slide, a 30 X 30 deck, a Permanent Steel Cabana area that runs the length of the pool with enhanced Electrical, and the fans are already in place to circulate the air flow. Additionally, there are curtains to keep the rain & wind out in Winter so it can be used Year Round. Just off the the Pool Apron you have access to large rooms that can be transformed into game areas right inside the garage! There is SO MUCH SPACE, you could store a boat or easily have a Workshop. The yard has been divided by fencing for pets or protecting your garden. There is special dedicated Storage just for the pool supplies, and the pool equipment has been recently upgraded. This is such an amazing, private property on a Dead End street, and you could have this one all to yourself!
Location
State TX
County Bowie County
Area T01A North Txk Tx (North Of I-30)
Direction Take Lakeridge Drive to Lakeridge Cir, it actually has a sign that says Dead End. This is the only home on the street, so private. Your very own cul-de-sac
Rooms
Bedroom Description Master Bedroom Split
Dining Room Formal & Break/Bar
Interior
Interior Features H/S Detector, Garage Door Opener, Pre-Wired TV Cable, Pre-Wired Phone, Blinds/Shades, Drapes/Curtains All, Basement, High Ceilings, Bookshelves, Jetted Type Tub, Wired for Network, Sheet Rock Walls
Hot Water Electric
Heating Central Electric, Multiple HVAC Units, Zoned
Cooling Central Electric, Multiple HVAC Units
Flooring Ceramic Tile, Vinyl Planking
Fireplaces Number 1
Fireplaces Type Gas Log-Ventless
Fireplace Yes
Appliance Electric Range, Microwave, Cook Top Electric, Free Standing, Single Oven, Self Cleaning Oven, Dishwasher, Disposal, Vent-a-Hood Not Vented, Ice Maker Connection, Pantry
Laundry Dryer Electric, Inside Room, Washer Connection
Exterior
Exterior Feature Enclosed Patio, Deck, Double Pane Windows, Sprinkler System, Out Building, Dog Run, Outside Lighting, Security Gate, Gutters
Garage Boat Storage, Door w/ Opener, Rear Entry
Garage Description Boat Storage, Door w/ Opener, Rear Entry
Fence Chain Link, Wood Privacy, Partial
Pool In Ground, Vinyl Lined
Utilities Available Electric-AEP-Swepco, Public Sewer, City Water, High Speed Internet Avail, Cable Available
Roof Type Architectural Shingles
Parking Type Attached, Circle Drive, Parking Pad
Total Parking Spaces 2
Private Pool Yes
Building
Lot Description Cul-De-Sac, Paved Interior Roads
Building Description Brick,Siding,Slab, Metal Storage Buildings
Story 2 Story
Architectural Style Metal Storage Buildings
Structure Type Brick,Siding,Slab
Schools
School District Tisd
Read Less Info
Want to know what your home might be worth? Contact us for a FREE valuation!

Our team is ready to help you sell your home for the highest possible price ASAP
Bought with Exit Realty Unlimited
GET MORE INFORMATION




