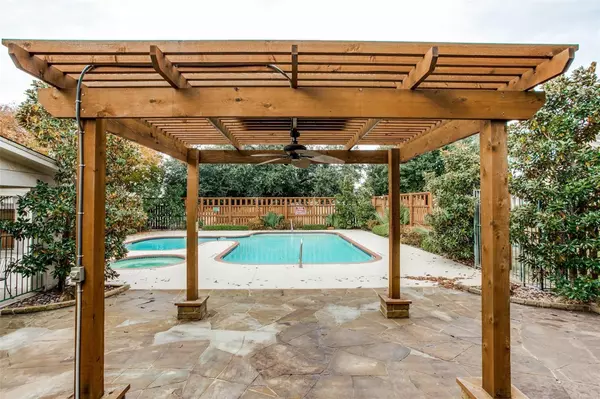For more information regarding the value of a property, please contact us for a free consultation.
Key Details
Property Type Townhouse
Sub Type Townhouse
Listing Status Sold
Purchase Type For Sale
Square Footage 1,656 sqft
Price per Sqft $243
Subdivision Hickory Street Village Ph Iv
MLS Listing ID 20132345
Sold Date 09/08/22
Bedrooms 3
Full Baths 2
HOA Fees $314/mo
HOA Y/N Mandatory
Year Built 1995
Annual Tax Amount $5,915
Lot Size 3,920 Sqft
Acres 0.09
Lot Dimensions 3808
Property Description
Great Location! Exquisite single-story Townhome, located in Frisco, move-in-ready. Beautiful fully renovated with several SMART-Home Upgrades! Including Nest Thermostat, Google Doorbell, & Alarm System. As you enter the extremely spacious layout with its open concept, new pristine flooring, & beautiful high-vaulted ceilings. The smooth lines from the clean Quartz countertops, to the sleek cabinets & drawers, & the immaculate new appliances, offer a polished aesthetic design that continues to flow throughout the rest of the home. Primary Bedroom offers an en-suite bath: dual vanities, LED Mirrored lighting with built-in Bluetooth Speakers, a sizable luxe Walk-in Shower with 2 Rain shower heads, & the privacy of a separate water closet. Off ensuite bathroom, is the HUGE walk-in closet with custom built-in shelves, which is to die for! Within split floorplan, offers a generous 2nd & 3rd bedroom with nice-sized closets & access to the second full bath. Separate Laundry room & 2-car garage.
Location
State TX
County Collin
Community Club House, Community Pool, Curbs, Pool
Direction From Sam Rayburn Tollway: Go North to the Dallas North Tollway and head toward Stonebrook PkwyTurn right onto Stonebrook Pkwy, Turn left onto Woodstream Dr, Turn left to stay on Woodstream Dr, Turn right onto Hickory St, The last intersection before your destination is Hawthorne St
Rooms
Dining Room 1
Interior
Interior Features Built-in Features, Cable TV Available, Decorative Lighting, Double Vanity, Eat-in Kitchen, Flat Screen Wiring, Granite Counters, High Speed Internet Available, Open Floorplan, Pantry, Smart Home System, Sound System Wiring, Vaulted Ceiling(s), Wainscoting, Walk-In Closet(s), Wired for Data
Heating Central, Fireplace(s)
Cooling Ceiling Fan(s), Central Air
Flooring Tile
Fireplaces Number 1
Fireplaces Type Family Room, Gas Starter, Glass Doors, Great Room, Living Room
Appliance Dishwasher, Electric Cooktop, Electric Oven, Microwave, Vented Exhaust Fan
Heat Source Central, Fireplace(s)
Laundry Utility Room, Full Size W/D Area, Washer Hookup
Exterior
Exterior Feature Covered Patio/Porch
Garage Spaces 2.0
Fence Back Yard, Fenced, Wood
Pool Cabana, In Ground, Outdoor Pool
Community Features Club House, Community Pool, Curbs, Pool
Utilities Available Cable Available, City Water, Concrete, Curbs
Roof Type Composition
Parking Type 2-Car Single Doors, Additional Parking, Direct Access, Driveway, Garage, Garage Door Opener, Garage Faces Front, Inside Entrance, Kitchen Level, Lighted, Private, Side By Side, Storage, Workshop in Garage
Garage Yes
Building
Lot Description Subdivision
Story One
Foundation Slab
Structure Type Frame
Schools
School District Frisco Isd
Others
Ownership Willis
Acceptable Financing Cash, Conventional, FHA, Private Financing Available, Relocation Property, Seller Equity Share, Special Funding, Submit, Texas Vet, Trust Conveyance, Trust Deed, TX VET Assumable, USDA Loan, VA Assumable, VA Loan, VA Reinstatement Reqd
Listing Terms Cash, Conventional, FHA, Private Financing Available, Relocation Property, Seller Equity Share, Special Funding, Submit, Texas Vet, Trust Conveyance, Trust Deed, TX VET Assumable, USDA Loan, VA Assumable, VA Loan, VA Reinstatement Reqd
Financing Conventional
Special Listing Condition Aerial Photo
Read Less Info
Want to know what your home might be worth? Contact us for a FREE valuation!

Our team is ready to help you sell your home for the highest possible price ASAP

©2024 North Texas Real Estate Information Systems.
Bought with Monique Goodwin • Keller Williams Prosper Celina
GET MORE INFORMATION




