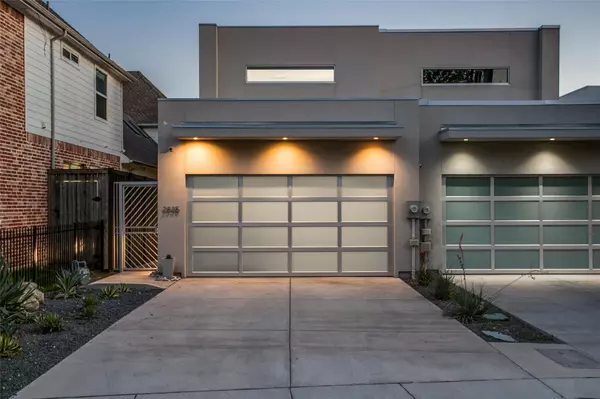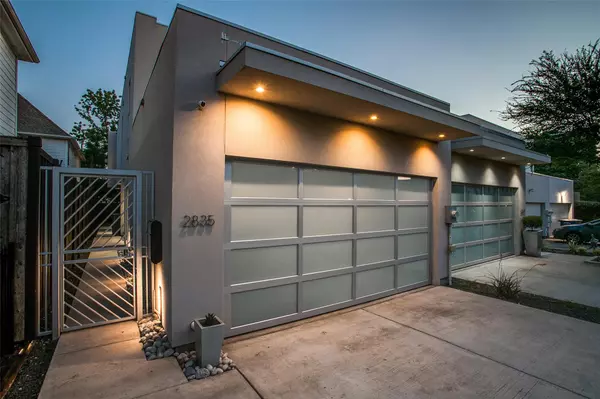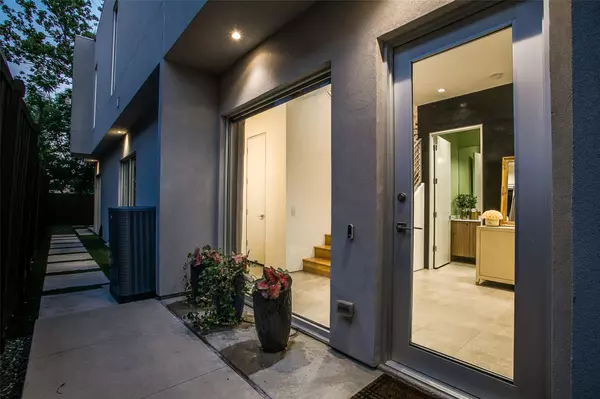For more information regarding the value of a property, please contact us for a free consultation.
Key Details
Property Type Single Family Home
Sub Type Single Family Residence
Listing Status Sold
Purchase Type For Sale
Square Footage 2,545 sqft
Price per Sqft $313
Subdivision Alcotts Fitzhugh Heights Add
MLS Listing ID 20095264
Sold Date 08/26/22
Style Contemporary/Modern
Bedrooms 2
Full Baths 2
Half Baths 1
HOA Y/N None
Year Built 2015
Annual Tax Amount $18,149
Lot Size 3,920 Sqft
Acres 0.09
Property Description
Location! Location! Location! Impressive townhome in the highly desirable Knox Henderson district~near downtown Dallas~SMU~Baylor Scott White~Highland Park Village~Arts District~Katy Trail & more. Clean lines~gorgeous dark wood tones~neutral color palette~upscale lighting. Entry w-modern staircase~venetian plaster accent wall. Well-designed~open concept living~dining~kitchen. LR boasts stunning ledger stone wall w-fp~walls of windows bringing the outside in. Gourmet kitchen~Miehle ovens~Wolf gas cktp~GE Monogram fridge~seated, quartz waterfall island~abundance of cabinetry. Private study cb 3rd bdrm. Owners suite w-wall of seamless glass windows~hrdwd flrs~venetian plaster wall~fp. Master bath w-dual vanities~quartz countertops~freestanding tub~open glass shower~WI custom California Closet. Second bdrm up w-hrdwd flrs~dual vanities~oversized shower. Expanded patio~low maintenance turf grass~native landscape. In the heart of Dallas, this home exudes tranquility & is move-in ready!
Location
State TX
County Dallas
Community Curbs, Jogging Path/Bike Path, Sidewalks
Direction From 75 exit N Fitzhugh Ave and head east, left on Milam St, left on Lee St. The property will be on the left.
Rooms
Dining Room 1
Interior
Interior Features Built-in Features, Cable TV Available, Decorative Lighting, Double Vanity, Eat-in Kitchen, Flat Screen Wiring, Granite Counters, High Speed Internet Available, Kitchen Island, Open Floorplan, Pantry, Walk-In Closet(s)
Heating Central, Natural Gas
Cooling Central Air, Electric
Flooring Ceramic Tile, Stone, Wood
Fireplaces Number 2
Fireplaces Type Decorative, Gas Starter, Glass Doors, Insert, Living Room, Master Bedroom, Stone
Appliance Built-in Refrigerator, Dishwasher, Disposal, Electric Oven, Gas Cooktop, Microwave, Plumbed For Gas in Kitchen, Plumbed for Ice Maker, Refrigerator, Vented Exhaust Fan
Heat Source Central, Natural Gas
Laundry Electric Dryer Hookup, Utility Room, Full Size W/D Area, Washer Hookup
Exterior
Exterior Feature Lighting, Private Yard
Garage Spaces 2.0
Fence Back Yard, Fenced, Wood
Community Features Curbs, Jogging Path/Bike Path, Sidewalks
Utilities Available All Weather Road, Asphalt, Cable Available, City Sewer, City Water, Concrete, Curbs, Electricity Available, Electricity Connected, Individual Gas Meter, Individual Water Meter, Natural Gas Available, Overhead Utilities, Phone Available, Sewer Available, Sidewalk
Roof Type Other
Garage Yes
Building
Lot Description Few Trees, Interior Lot, Landscaped
Story Two
Foundation Slab
Structure Type Stucco
Schools
School District Dallas Isd
Others
Ownership Of record.
Acceptable Financing Cash, Conventional, FHA, VA Loan
Listing Terms Cash, Conventional, FHA, VA Loan
Financing Conventional
Read Less Info
Want to know what your home might be worth? Contact us for a FREE valuation!

Our team is ready to help you sell your home for the highest possible price ASAP

©2025 North Texas Real Estate Information Systems.
Bought with Robyn Flessner Price • Coldwell Banker Realty



