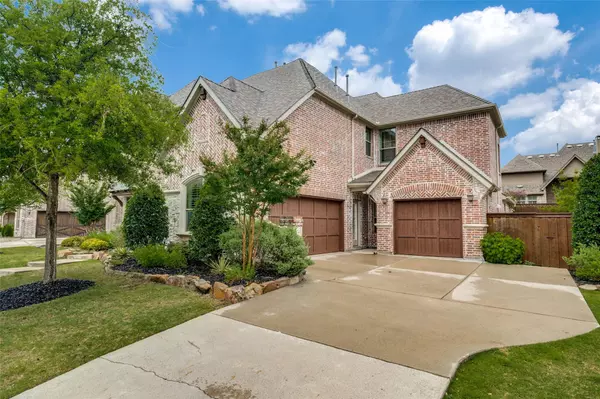For more information regarding the value of a property, please contact us for a free consultation.
Key Details
Property Type Single Family Home
Sub Type Single Family Residence
Listing Status Sold
Purchase Type For Sale
Square Footage 4,307 sqft
Price per Sqft $272
Subdivision Phillips Creek Ranch
MLS Listing ID 20056867
Sold Date 07/29/22
Style Traditional
Bedrooms 5
Full Baths 5
Half Baths 1
HOA Fees $192/mo
HOA Y/N Mandatory
Year Built 2013
Lot Size 9,888 Sqft
Acres 0.227
Property Description
Gorgeous Drees Home in the desirable Sheridan section of Phillips Creek Ranch. Open design with gourmet kitchen that has an oversized island, double oven, beautiful cabinetry & granite. Office w-french doors. Spacious master suite features sitting area, soaking tub, tiled shower, double vanities & walk-in closet. Guest bedroom on main floor w- ensuite. Three bedrooms, three baths, media room and a huge game room on the second floor. Extensive scraped wood floors. Plantation shutters. Fantastic outdoor living area has built-in kitchen, pergola and privacy in this park-like yard. Garage is sure to impress with epoxy flooring, additional overhead storage and quality built-in cabinets. Roof was replaced May 2022. Walking distance to Bledsoe elementary, Pearson, & Reedy. This amazing neighborhood has over 100 acres of green space, lakes, parks, 18 miles of paved bike and hike trails, pools, fitness, volleyball, and more!
Location
State TX
County Denton
Community Club House, Community Pool, Curbs, Electric Car Charging Station, Fishing, Fitness Center, Greenbelt, Jogging Path/Bike Path, Lake, Park, Perimeter Fencing, Playground, Pool, Sidewalks
Direction From Dallas North Tollway, exit at Stonebrook Pkwy and head west. Turn left on Lone Star Ranch Pkwy, left on Phillips Creek Rd, then left onto Mountain Sky Rd. Home will be on the right.
Rooms
Dining Room 2
Interior
Interior Features Cable TV Available, Decorative Lighting, Flat Screen Wiring, Granite Counters, High Speed Internet Available, Sound System Wiring, Vaulted Ceiling(s), Walk-In Closet(s)
Heating Central, Natural Gas, Zoned
Cooling Ceiling Fan(s), Central Air, Electric
Flooring Carpet, Ceramic Tile, Wood
Fireplaces Number 1
Fireplaces Type Gas Starter
Appliance Dishwasher, Disposal, Electric Oven, Gas Cooktop, Gas Water Heater, Microwave, Convection Oven, Double Oven, Vented Exhaust Fan
Heat Source Central, Natural Gas, Zoned
Laundry Electric Dryer Hookup, Full Size W/D Area, Washer Hookup
Exterior
Exterior Feature Built-in Barbecue, Covered Patio/Porch, Rain Gutters, Outdoor Kitchen, Outdoor Living Center
Garage Spaces 3.0
Fence Wood
Community Features Club House, Community Pool, Curbs, Electric Car Charging Station, Fishing, Fitness Center, Greenbelt, Jogging Path/Bike Path, Lake, Park, Perimeter Fencing, Playground, Pool, Sidewalks
Utilities Available City Sewer, City Water, Concrete, Curbs, Individual Gas Meter, Individual Water Meter, Sidewalk, Underground Utilities
Roof Type Composition
Garage Yes
Building
Lot Description Interior Lot, Landscaped, Lrg. Backyard Grass, Sprinkler System, Subdivision
Story Two
Foundation Slab
Structure Type Brick,Rock/Stone
Schools
School District Frisco Isd
Others
Ownership See Agent
Acceptable Financing Cash, Conventional
Listing Terms Cash, Conventional
Financing Conventional
Read Less Info
Want to know what your home might be worth? Contact us for a FREE valuation!

Our team is ready to help you sell your home for the highest possible price ASAP

©2025 North Texas Real Estate Information Systems.
Bought with Maddie Bertrand • Robert Elliott and Associates



