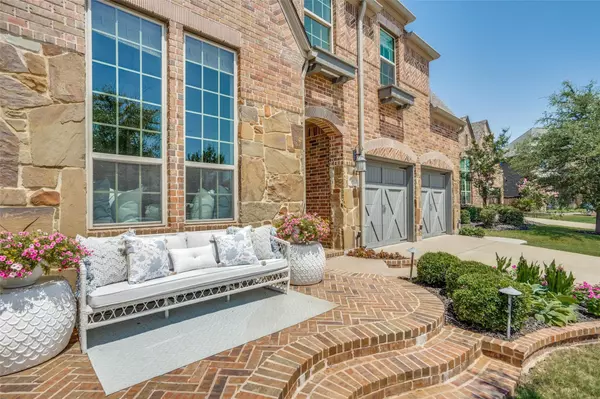For more information regarding the value of a property, please contact us for a free consultation.
Key Details
Property Type Single Family Home
Sub Type Single Family Residence
Listing Status Sold
Purchase Type For Sale
Square Footage 3,434 sqft
Price per Sqft $254
Subdivision Phillips Creek Ranch - Sheridan
MLS Listing ID 20093502
Sold Date 07/28/22
Style Traditional
Bedrooms 5
Full Baths 4
HOA Fees $185/mo
HOA Y/N Mandatory
Year Built 2013
Annual Tax Amount $11,321
Lot Size 7,274 Sqft
Acres 0.167
Property Description
Incredible Highland home in sought after Phillips Creek Ranch! Shows like a model with designer touches throughout, hand scraped hardwoods, plantation shutters, custom woodwork including wainscoting throughout the entry, ship lap walls and ceilings. Private study with French doors, coffered ceilings, window bench and built ins. Great living space with stone fireplace, two story ceilings and open to the gourmet kitchen with oversized island, gas cook top, eating area and lots of natural light! Large owners retreat with custom board and batten wall, sitting area, soaker tub, large walk-in shower and vanity area. Dream backyard with turf, large outdoor patio area perfect for entertaining offers living area, eating area and outdoor kitchen with high top seating! Front patio added with space to relax and watch the kids play out front or visit with neighbors. Game and media room upstairs. Conveniently located to restaurants, shopping & Dallas North Tollway. Amazing neighborhood amenities!
Location
State TX
County Denton
Community Club House, Community Pool, Greenbelt, Park, Playground
Direction Waze
Rooms
Dining Room 2
Interior
Interior Features Cable TV Available, High Speed Internet Available, Sound System Wiring, Vaulted Ceiling(s)
Heating Central, Natural Gas
Cooling Ceiling Fan(s), Central Air, Electric
Flooring Carpet, Ceramic Tile, Wood
Fireplaces Number 1
Fireplaces Type Gas Starter, Metal, Wood Burning
Appliance Dishwasher, Disposal, Electric Oven, Gas Cooktop, Gas Water Heater, Microwave, Plumbed For Gas in Kitchen, Plumbed for Ice Maker
Heat Source Central, Natural Gas
Laundry Electric Dryer Hookup, Washer Hookup
Exterior
Exterior Feature Covered Patio/Porch, Rain Gutters, Lighting, Outdoor Grill, Outdoor Kitchen, Outdoor Living Center
Garage Spaces 2.0
Fence Wood
Community Features Club House, Community Pool, Greenbelt, Park, Playground
Utilities Available City Sewer, City Water, Curbs, Sidewalk
Roof Type Composition
Garage Yes
Building
Lot Description Interior Lot, Landscaped, Sprinkler System, Subdivision
Story Two
Foundation Slab
Structure Type Brick,Fiber Cement,Rock/Stone
Schools
School District Frisco Isd
Others
Ownership See Tax
Acceptable Financing Cash, Conventional
Listing Terms Cash, Conventional
Financing Conventional
Read Less Info
Want to know what your home might be worth? Contact us for a FREE valuation!

Our team is ready to help you sell your home for the highest possible price ASAP

©2024 North Texas Real Estate Information Systems.
Bought with Benny Thomas • Beam Real Estate, LLC



