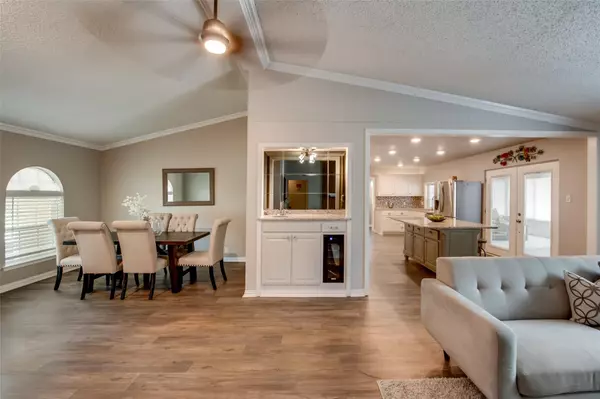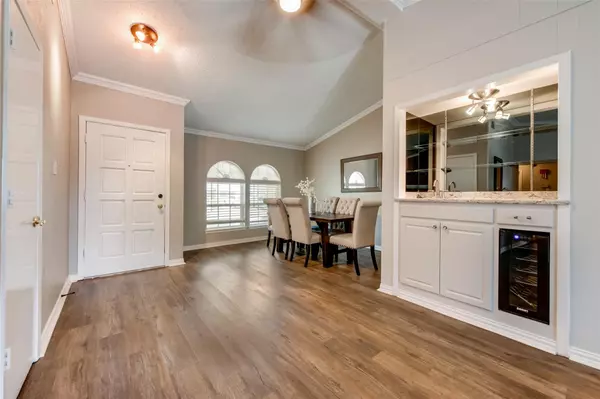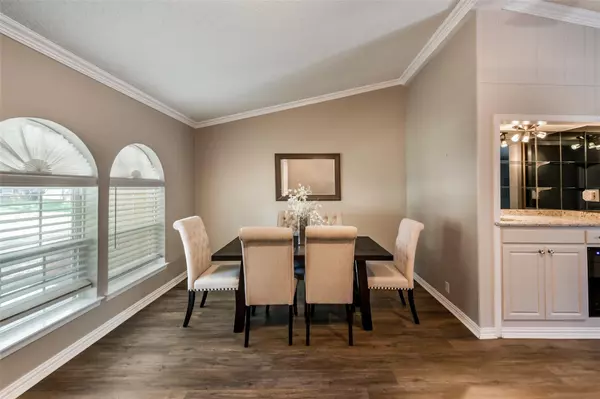For more information regarding the value of a property, please contact us for a free consultation.
Key Details
Property Type Single Family Home
Sub Type Single Family Residence
Listing Status Sold
Purchase Type For Sale
Square Footage 2,375 sqft
Price per Sqft $162
Subdivision Rushmoor Add
MLS Listing ID 20094815
Sold Date 07/19/22
Style Traditional
Bedrooms 4
Full Baths 2
HOA Y/N None
Year Built 1974
Annual Tax Amount $5,362
Lot Size 9,060 Sqft
Acres 0.208
Property Description
As you enter this tastefully updated and meticulously maintained Arlington 4-2, you're greeted by an open layout perfect for hosting friends and family, rustic luxury vinyl plank flooring and crown molding. The combination living room and formal dining room is highlighted by a wet bar with a built-in wine fridge. The fully remodeled kitchen comes complete with a spacious island and breakfast bar, sleek granite counters, stylish tile backsplash and SS appliances. Huge master suite features built-in shelving, granite vanity and walk-in shower. Enjoy the peace of mind and financial benefit that come from full plumbing and electrical system updates! Spacious sunroom gives you a climate-controlled area to host company and enjoy back yard activities without having to endure the heat. The garage is air-conditioned also! Cool off from the Texas summer in the large above ground pool. 3 storage sheds stay with the home, giving you the convenience of added storage space and a decluttered home.
Location
State TX
County Tarrant
Direction From I-30, exit towards Eastchase Pkwy and head south on Eastchase Pkwy. Continue onto Dottie Lynn Pkwy, which then becomes W Green Oaks Blvd. Turn left onto Woodside Dr, left onto W Arkansas Ln and right onto Southcrest Dr. Home is on the left.
Rooms
Dining Room 2
Interior
Interior Features Built-in Wine Cooler, Cable TV Available, Flat Screen Wiring, Granite Counters, High Speed Internet Available, Kitchen Island, Walk-In Closet(s), Wet Bar
Heating Central
Cooling Ceiling Fan(s), Central Air, Electric, Other
Flooring Carpet, Luxury Vinyl Plank
Fireplaces Number 1
Fireplaces Type Brick, Gas, Living Room, Wood Burning
Appliance Dishwasher, Disposal, Microwave
Heat Source Central
Laundry Utility Room, Full Size W/D Area
Exterior
Exterior Feature Private Yard, Storage
Garage Spaces 2.0
Fence Wood
Pool Above Ground
Utilities Available Cable Available, City Sewer, City Water, Concrete, Curbs, Electricity Connected, Individual Gas Meter, Individual Water Meter
Roof Type Composition
Garage Yes
Private Pool 1
Building
Lot Description Few Trees, Interior Lot, Level, Lrg. Backyard Grass
Story One
Foundation Slab
Structure Type Brick,Siding
Schools
School District Arlington Isd
Others
Ownership See agent
Acceptable Financing Cash, Conventional, FHA, VA Loan
Listing Terms Cash, Conventional, FHA, VA Loan
Financing Cash
Special Listing Condition Res. Service Contract, Survey Available
Read Less Info
Want to know what your home might be worth? Contact us for a FREE valuation!

Our team is ready to help you sell your home for the highest possible price ASAP

©2024 North Texas Real Estate Information Systems.
Bought with Greg Knapp • Artistic Real Estate Group



