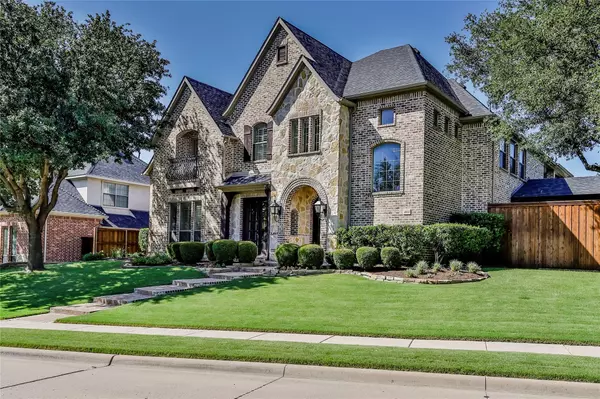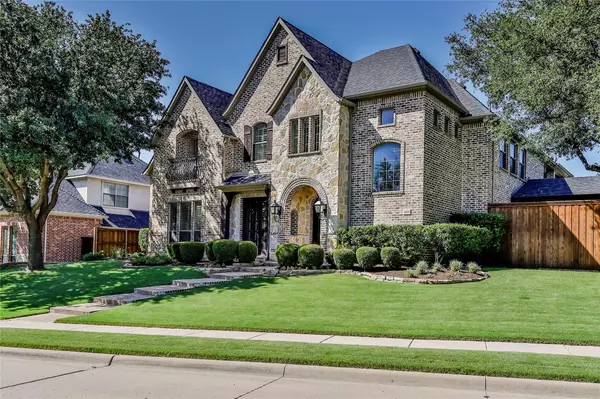For more information regarding the value of a property, please contact us for a free consultation.
Key Details
Property Type Single Family Home
Sub Type Single Family Residence
Listing Status Sold
Purchase Type For Sale
Square Footage 4,667 sqft
Price per Sqft $310
Subdivision Starwood Ph Four Village 13
MLS Listing ID 20079435
Sold Date 07/14/22
Style Traditional
Bedrooms 5
Full Baths 4
Half Baths 1
HOA Fees $249/qua
HOA Y/N Mandatory
Year Built 2003
Annual Tax Amount $15,957
Lot Size 0.361 Acres
Acres 0.361
Property Description
Impeccably maintained original owner home situated in prestigious, guard gated Starwood. Designed for family living and entertaining, including a backyard paradise. House welcomes you with a beautiful 21 ft ceiling and hand scraped Oak hw floors. Recently remodeled kitchen, white cabinetry and leathered marble countertops, island and bar. Open to the LR with a wall of windows. Breakfast area leads to the amazing outdoor covered patio with fully equipped kitchen. The spacious outdoor living also offers a fp, lg bar with plenty of space for several dining options. The resort style pool includes a fun slide, spillover spa, grotto, and diving board. All surrounded by plenty of trees for shade that wraps around a grassy area for playset and backyard games. Inside 1st floor offers a handsome study with french doors, a spacious master with large walk-in closet and his&her vanities. Flex room is located downstairs as well a full bath and half bath. Please see more in private remarks
Location
State TX
County Collin
Community Club House, Community Pool, Community Sprinkler, Curbs, Fitness Center, Gated, Greenbelt, Guarded Entrance, Jogging Path/Bike Path, Park, Playground, Pool, Sidewalks, Tennis Court(S), Other
Direction Please enter gated community through main entrance, type in 6550 Starwood for GPS purpose. Please give business card to guards to get entry.
Rooms
Dining Room 2
Interior
Interior Features Cable TV Available, Cathedral Ceiling(s), Chandelier, Decorative Lighting, Eat-in Kitchen, Granite Counters, High Speed Internet Available, Kitchen Island, Multiple Staircases, Natural Woodwork, Open Floorplan, Paneling, Walk-In Closet(s), Wet Bar
Heating Central, Fireplace(s), Natural Gas, Zoned
Cooling Ceiling Fan(s), Central Air, Electric, Zoned
Flooring Carpet, Ceramic Tile, Hardwood, Wood
Fireplaces Number 2
Fireplaces Type Brick, Family Room, Gas Logs, Gas Starter, Stone, Wood Burning
Equipment Home Theater
Appliance Dishwasher, Disposal, Dryer, Gas Cooktop, Gas Water Heater, Microwave, Double Oven, Plumbed For Gas in Kitchen, Plumbed for Ice Maker, Vented Exhaust Fan
Heat Source Central, Fireplace(s), Natural Gas, Zoned
Laundry Electric Dryer Hookup, Utility Room, Full Size W/D Area, Washer Hookup
Exterior
Garage Spaces 3.0
Pool Diving Board, Fenced, Heated, In Ground, Outdoor Pool, Pool/Spa Combo, Private, Water Feature, Waterfall, Other
Community Features Club House, Community Pool, Community Sprinkler, Curbs, Fitness Center, Gated, Greenbelt, Guarded Entrance, Jogging Path/Bike Path, Park, Playground, Pool, Sidewalks, Tennis Court(s), Other
Utilities Available All Weather Road, Asphalt, Cable Available, City Sewer
Roof Type Shingle
Garage Yes
Private Pool 1
Building
Story Two
Foundation Slab
Structure Type Brick,Rock/Stone
Schools
School District Frisco Isd
Others
Ownership See Agent
Financing Conventional
Read Less Info
Want to know what your home might be worth? Contact us for a FREE valuation!

Our team is ready to help you sell your home for the highest possible price ASAP

©2024 North Texas Real Estate Information Systems.
Bought with Stacey Reynolds • Monument Realty



