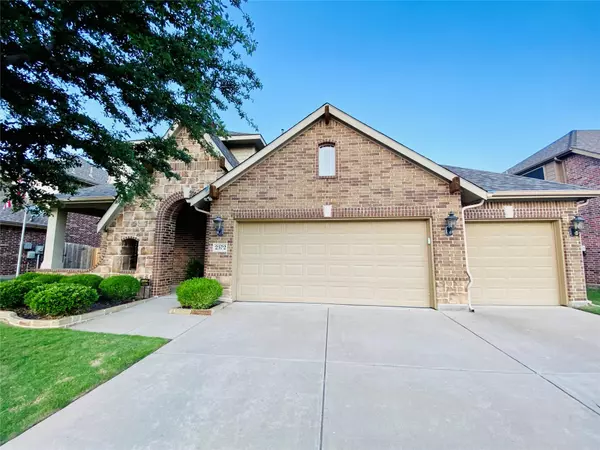For more information regarding the value of a property, please contact us for a free consultation.
Key Details
Property Type Single Family Home
Sub Type Single Family Residence
Listing Status Sold
Purchase Type For Sale
Square Footage 3,089 sqft
Price per Sqft $178
Subdivision Eldorado Estate West Ph 3
MLS Listing ID 20069907
Sold Date 07/05/22
Style Traditional
Bedrooms 4
Full Baths 3
Half Baths 1
HOA Fees $35/ann
HOA Y/N Mandatory
Year Built 2010
Annual Tax Amount $8,978
Lot Size 7,666 Sqft
Acres 0.176
Property Description
Multiple offers received. Best & Final by June 8 at noon. Bloomfield home with TWO MASTER SUITES! Formal dining is currently being used as a study with custom built in bookshelves. Open plan with lots of natural light. Kitchen area is large & includes buffet with extra cabinet storage. Very large master suite downstairs with private bath and sitting area. Second master suite is upstairs and also has private bath. Game room can also be used as second living area with custom media center and wet bar. Larger secondary bedroom has custom mud bench & window seat. New carpet in March 2022, new roof May 2022, new AC units in 2017 and 2018, water heater in July of 2021, and all smoke detectors in 2020. Step outside to find a backyard oasis that includes an oversized patio with pergola leading to the custom pool with tanning ledge and waterfall features. Beautiful landscaping, plenty of grass, and a small storage shed are also featured. Community pool, playground, & close to biking trails.
Location
State TX
County Denton
Community Community Pool, Curbs, Greenbelt, Jogging Path/Bike Path, Playground, Sidewalks
Direction From Dallas North Tollway North, exit Eldorado Parkway. Go west and cross over Hwy 423. Take a right on Whispering Traileft and a left on Still Springs Dr. Home will be on left.
Rooms
Dining Room 2
Interior
Interior Features Built-in Features, Cable TV Available, Eat-in Kitchen, Granite Counters, High Speed Internet Available, Kitchen Island, Open Floorplan, Pantry, Walk-In Closet(s), Wet Bar
Heating Central
Cooling Ceiling Fan(s), Central Air, Electric
Flooring Carpet, Ceramic Tile, Hardwood
Appliance Dishwasher, Disposal, Gas Range, Gas Water Heater, Microwave, Plumbed For Gas in Kitchen, Plumbed for Ice Maker
Heat Source Central
Laundry Full Size W/D Area
Exterior
Exterior Feature Covered Patio/Porch, Rain Gutters, Lighting, Outdoor Living Center
Garage Spaces 3.0
Fence Wood
Community Features Community Pool, Curbs, Greenbelt, Jogging Path/Bike Path, Playground, Sidewalks
Utilities Available Asphalt, Cable Available, City Sewer, City Water, Concrete, Curbs, Electricity Available, Individual Gas Meter, Individual Water Meter, Phone Available, Sidewalk, Underground Utilities
Roof Type Composition
Parking Type Covered, Driveway, Garage, Garage Door Opener, Garage Faces Front, Oversized
Garage Yes
Private Pool 1
Building
Lot Description Interior Lot, Landscaped, Sprinkler System, Subdivision
Story Two
Foundation Slab
Structure Type Brick,Siding
Schools
School District Little Elm Isd
Others
Restrictions Deed
Acceptable Financing Cash, Conventional, FHA, VA Loan
Listing Terms Cash, Conventional, FHA, VA Loan
Financing Conventional
Read Less Info
Want to know what your home might be worth? Contact us for a FREE valuation!

Our team is ready to help you sell your home for the highest possible price ASAP

©2024 North Texas Real Estate Information Systems.
Bought with Brenda Cuddeback • Competitive Edge Realty LLC
GET MORE INFORMATION




