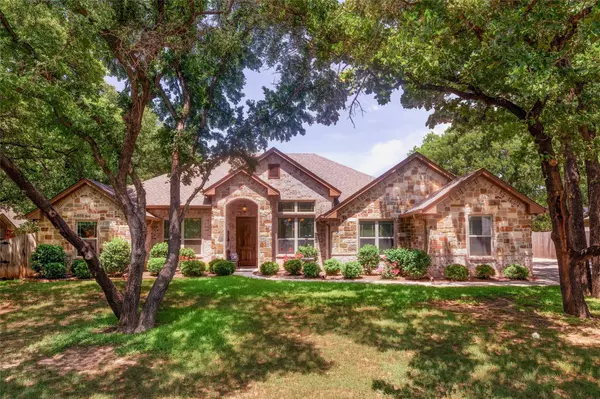For more information regarding the value of a property, please contact us for a free consultation.
Key Details
Property Type Single Family Home
Sub Type Single Family Residence
Listing Status Sold
Purchase Type For Sale
Square Footage 2,301 sqft
Price per Sqft $217
Subdivision Pecan Plantation
MLS Listing ID 20054594
Sold Date 06/27/22
Style Traditional
Bedrooms 4
Full Baths 3
HOA Fees $200/mo
HOA Y/N Mandatory
Year Built 2016
Annual Tax Amount $4,723
Lot Size 4,356 Sqft
Acres 0.1
Property Description
This beautiful home is conveniently located near the back gate of PP, the Country Club, and the Marina; minutes from other HOA amenities. Enter this 4 b3ba home through the 8ft custom front door into an open living area with 12ft high coffered ceilings and stone fireplace. The kitchen boasts granite counters, wood cabinets, breakfast nook and counter dining. The office has beautiful french doors for privacy. The luxurious master suite has a vaulted ceiling, garden tub, shower and his and her sinks. The front and backyard are landscaped with a sprinkler system. The covered and screened 20x22 patio is a relaxing place to entertain, with the option of enjoying a conversation around the fire pit, or meditating by the stone creek designed for rainwater drainage. The driveway was extended and can house vehicles or toys which can be hidden behind a wooden fence. The 12x14 insulated and air conditioned out building can be used for golf cart parking or as a workshop. Come and see to appreciate!
Location
State TX
County Hood
Community Airport/Runway, Boat Ramp, Campground, Club House, Community Dock, Community Pool, Gated, Golf, Guarded Entrance, Horse Facilities, Jogging Path/Bike Path, Marina, Perimeter Fencing, Playground, Pool, Stable(S), Tennis Court(S)
Direction Closest to back gate of Pecan Plantation on Mambrino. Use GPS for best route.
Rooms
Dining Room 1
Interior
Interior Features Decorative Lighting, Granite Counters, Pantry, Vaulted Ceiling(s)
Heating Central, Electric
Cooling Ceiling Fan(s), Central Air, Electric
Flooring Carpet, Ceramic Tile
Fireplaces Number 1
Fireplaces Type Gas Logs, Pellet Stove, Propane
Equipment Other
Appliance Dishwasher, Disposal, Electric Range, Plumbed for Ice Maker, Vented Exhaust Fan
Heat Source Central, Electric
Laundry Utility Room, On Site
Exterior
Exterior Feature Covered Patio/Porch, Rain Gutters
Garage Spaces 3.0
Fence Fenced, Wood
Community Features Airport/Runway, Boat Ramp, Campground, Club House, Community Dock, Community Pool, Gated, Golf, Guarded Entrance, Horse Facilities, Jogging Path/Bike Path, Marina, Perimeter Fencing, Playground, Pool, Stable(s), Tennis Court(s)
Utilities Available MUD Sewer, MUD Water, Propane
Roof Type Composition
Garage Yes
Building
Lot Description Few Trees, Interior Lot, Landscaped, Lrg. Backyard Grass, Sprinkler System, Subdivision
Story One
Foundation Slab
Structure Type Brick,Rock/Stone
Schools
School District Granbury Isd
Others
Restrictions Deed
Acceptable Financing Cash, Conventional, Other
Listing Terms Cash, Conventional, Other
Financing Cash
Read Less Info
Want to know what your home might be worth? Contact us for a FREE valuation!

Our team is ready to help you sell your home for the highest possible price ASAP

©2025 North Texas Real Estate Information Systems.
Bought with Cynthia Perry • Brazos River Realty, LLC



