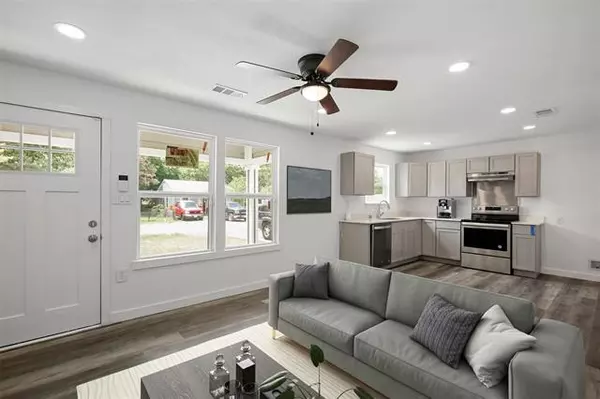For more information regarding the value of a property, please contact us for a free consultation.
Key Details
Property Type Single Family Home
Sub Type Single Family Residence
Listing Status Sold
Purchase Type For Sale
Square Footage 1,048 sqft
Price per Sqft $224
Subdivision Dalworth Park
MLS Listing ID 20059883
Sold Date 06/13/22
Style Traditional
Bedrooms 3
Full Baths 2
HOA Y/N None
Year Built 1952
Annual Tax Amount $3,357
Lot Size 10,585 Sqft
Acres 0.243
Property Description
Impressive, move-in ready, fully updated home with on-trend style will leave you saying WOW!Thoughtfully and completely remodeled featuring new electric wiring, new plumbing for the house & new windows.The kitchen has new stainless steel appliances, white quartz countertops and beautiful light gray cabinetry. The gorgeous luxury vinyl plank flooring runs throughout the house (no carpet), stylish designer tile in the bathrooms and laundry room. Interior gets lots of natural light that enhances the light, modern color palette! Must see updated bathrooms! Amazing, spacious, and fenced backyard has plenty of room for a pool and much more! Act Fast & Don't Miss this Gem!
Location
State TX
County Dallas
Direction From NW 17th St and Chester St.,Head north on NW 17th St toward Cain Ln,The destination will be on the Right.
Rooms
Dining Room 1
Interior
Interior Features Cable TV Available, Other
Heating Central, Electric, ENERGY STAR Qualified Equipment
Cooling Ceiling Fan(s), Central Air, Electric
Flooring Luxury Vinyl Plank
Appliance Dishwasher, Disposal, Electric Cooktop, Electric Oven
Heat Source Central, Electric, ENERGY STAR Qualified Equipment
Laundry Electric Dryer Hookup, Utility Room, Full Size W/D Area, Washer Hookup
Exterior
Fence Back Yard, Wood
Utilities Available Alley, City Sewer, City Water, Electricity Available, Electricity Connected, Individual Gas Meter, Individual Water Meter, Natural Gas Available
Roof Type Composition
Garage No
Building
Lot Description Few Trees, Park View
Story One
Foundation Pillar/Post/Pier
Structure Type Siding
Schools
School District Grand Prairie Isd
Others
Restrictions No Known Restriction(s)
Ownership On File
Acceptable Financing Cash, Conventional, FHA, Texas Vet
Listing Terms Cash, Conventional, FHA, Texas Vet
Financing Conventional
Read Less Info
Want to know what your home might be worth? Contact us for a FREE valuation!

Our team is ready to help you sell your home for the highest possible price ASAP

©2024 North Texas Real Estate Information Systems.
Bought with Sut Ndayu • Fathom Realty LLC



