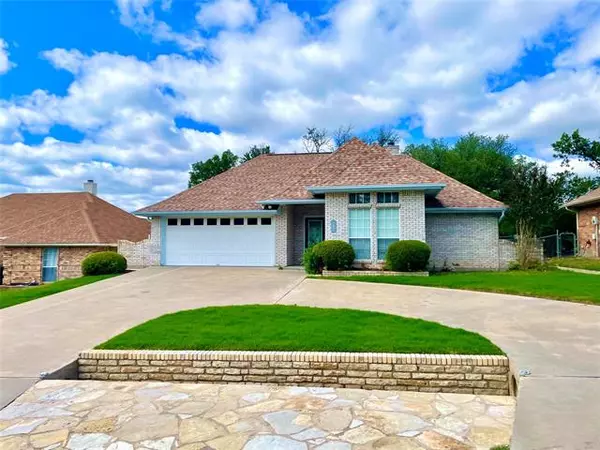For more information regarding the value of a property, please contact us for a free consultation.
Key Details
Property Type Single Family Home
Sub Type Single Family Residence
Listing Status Sold
Purchase Type For Sale
Square Footage 1,347 sqft
Price per Sqft $185
Subdivision Pecan Plantation
MLS Listing ID 20069058
Sold Date 06/10/22
Style Traditional
Bedrooms 3
Full Baths 2
HOA Fees $200/mo
HOA Y/N Mandatory
Year Built 1993
Annual Tax Amount $2,877
Lot Size 9,888 Sqft
Acres 0.227
Lot Dimensions 64x159x64x155
Property Description
MULTIPLE OFFERS RECEIVED. Highest and best by Tuesday 5-31 at NOON. GOLF COURSE LIVING at an affordable price!!! This home sits on the 18th tee box of the Pecan Plantation Golf Course with a peaceful backyard oasis that you'll love. The brick home with a circle driveway is perfect for entertaining and offers an open floor plan, kitchen with great storage, and living room with a cozy fireplace and high ceilings. Featuring 3 bedrooms and 2 bathrooms with a split-bedroom concept, there is so much potential in this one. The master suite has an en-suite master bath, oversized and updated tile shower, jetted tub, and a great walk-in closet. The whole house is bright with tons of NATURAL LIGHT and tile flooring throughout. Step outside and enjoy your view of the golf course from your beautiful backyard or get up close and personal simply by walking out onto the course. This one is a must see and at this price...it won't last long!
Location
State TX
County Hood
Community Airport/Runway, Boat Ramp, Campground, Club House, Community Pool, Fitness Center, Gated, Guarded Entrance, Jogging Path/Bike Path, Marina, Park, Perimeter Fencing, Playground, Pool, Restaurant, Rv Parking, Tennis Court(S)
Direction Take Hwy 377 South to Hwy 144. Take Hwy 144 South to Mambrino Way. Turn left onto Mambrino Hwy. Continue onto W Wedgefield Rd. At the traffic circle, take the 1st exit onto Westover Cir Westover Ct. Turn left onto Bellechase Rd. The home will be on your right.
Rooms
Dining Room 1
Interior
Interior Features Eat-in Kitchen, Open Floorplan, Vaulted Ceiling(s)
Heating Central, Electric
Cooling Central Air, Electric
Flooring Ceramic Tile
Fireplaces Number 1
Fireplaces Type Living Room
Appliance Dishwasher, Electric Range, Microwave, Refrigerator
Heat Source Central, Electric
Laundry Electric Dryer Hookup, Utility Room, Full Size W/D Area, Washer Hookup
Exterior
Exterior Feature Covered Patio/Porch
Garage Spaces 2.0
Fence None
Community Features Airport/Runway, Boat Ramp, Campground, Club House, Community Pool, Fitness Center, Gated, Guarded Entrance, Jogging Path/Bike Path, Marina, Park, Perimeter Fencing, Playground, Pool, Restaurant, RV Parking, Tennis Court(s)
Utilities Available All Weather Road, MUD Sewer, MUD Water
Roof Type Composition
Garage Yes
Building
Lot Description Landscaped, Lrg. Backyard Grass, Many Trees, On Golf Course
Story One
Foundation Slab
Structure Type Brick
Schools
School District Granbury Isd
Others
Restrictions Deed
Ownership See Tax
Acceptable Financing Cash, Conventional, FHA, VA Loan
Listing Terms Cash, Conventional, FHA, VA Loan
Financing Cash
Special Listing Condition Aerial Photo, Deed Restrictions
Read Less Info
Want to know what your home might be worth? Contact us for a FREE valuation!

Our team is ready to help you sell your home for the highest possible price ASAP

©2025 North Texas Real Estate Information Systems.
Bought with Donna Hudson • Century 21 Property Advisors



