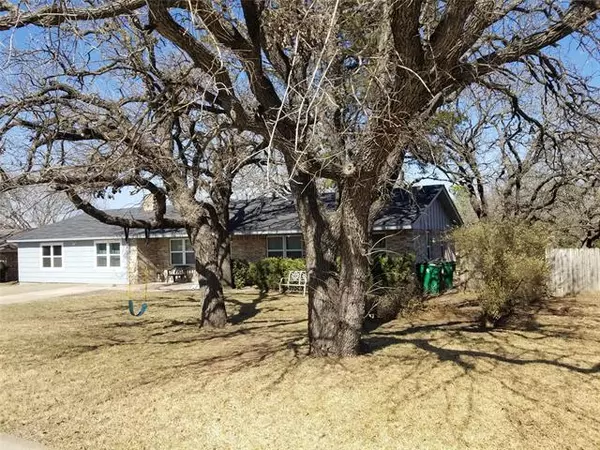For more information regarding the value of a property, please contact us for a free consultation.
Key Details
Property Type Single Family Home
Sub Type Single Family Residence
Listing Status Sold
Purchase Type For Sale
Square Footage 2,042 sqft
Price per Sqft $134
Subdivision Aljo
MLS Listing ID 14757113
Sold Date 05/06/22
Style Traditional
Bedrooms 4
Full Baths 2
Half Baths 1
HOA Y/N None
Total Fin. Sqft 2042
Year Built 1972
Annual Tax Amount $4,001
Lot Size 0.301 Acres
Acres 0.301
Property Description
Beautiful house in a quite neighborhood. Completely remodeled in 2019 with new carpet, vinyl plank, ceramic tile flooring, granite counter tops thru out the home. New dbl pane windows, interior doors and new air unit. New roof, Fresh paint inside and out. Aug 21 - New sewer line, new Plumbing in kitchen and laundry room. Feb 2022 new fireplace flue. The house looks just as it did 4 yrs ago, as the owners lived out of town most of the time. Huge Master bedroom, walk in shower with dbl shower heads HIS and HERs and closets. The 350 sq ' Sun room is attached with bench seating and windows surrounding providing a great view. Hobby room, play room, gardening or just relaxing. Huge Oak trees in the front and back yard provide great shade in the summer heat.
Location
State TX
County Montague
Direction From Decatur exit Bowie hwy 81. Turn right onto Pelham to stop sign. Turn right on Nelson then left on Zahara st. Bellaire is 2nd st on right house is 2nd on the left.
Rooms
Dining Room 1
Interior
Interior Features Decorative Lighting, Double Vanity, Eat-in Kitchen, Granite Counters, High Speed Internet Available, Kitchen Island, Open Floorplan, Walk-In Closet(s)
Heating Central, Natural Gas
Cooling Ceiling Fan(s), Central Air, Electric
Flooring Carpet, Ceramic Tile, Luxury Vinyl Plank
Fireplaces Number 1
Fireplaces Type Blower Fan, Brick, Double Sided, Gas, Insert, Wood Burning
Equipment Satellite Dish
Appliance Dishwasher, Disposal, Electric Cooktop, Electric Oven, Plumbed for Ice Maker
Heat Source Central, Natural Gas
Laundry Utility Room, Full Size W/D Area
Exterior
Exterior Feature Covered Patio/Porch
Utilities Available Asphalt, City Sewer, City Water, Curbs, Electricity Connected, Individual Gas Meter, Individual Water Meter
Roof Type Composition
Parking Type Driveway
Garage No
Building
Lot Description Interior Lot, Landscaped, Lrg. Backyard Grass, Oak
Story One
Foundation Slab
Structure Type Board & Batten Siding,Brick
Schools
Elementary Schools Bowie
Middle Schools Bowie
High Schools Bowie
School District Bowie Isd
Others
Ownership Yes
Acceptable Financing Cash, Conventional, FHA, Texas Vet
Listing Terms Cash, Conventional, FHA, Texas Vet
Financing Conventional
Read Less Info
Want to know what your home might be worth? Contact us for a FREE valuation!

Our team is ready to help you sell your home for the highest possible price ASAP

©2024 North Texas Real Estate Information Systems.
Bought with Melanie Parr • Elite Texas Properties
GET MORE INFORMATION




