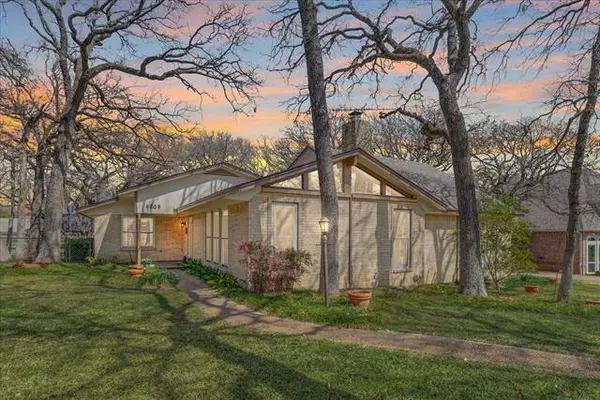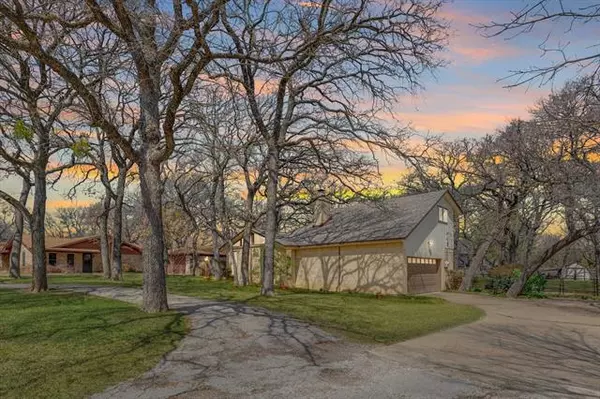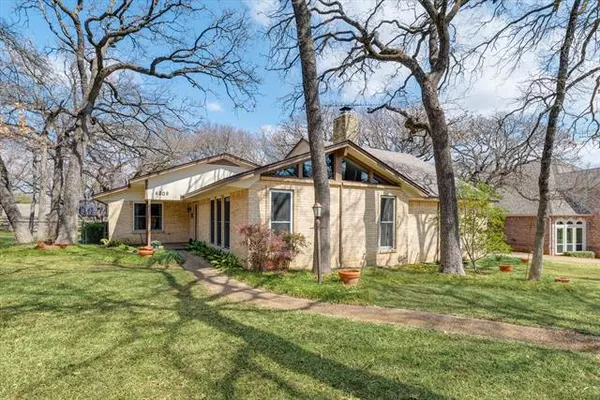For more information regarding the value of a property, please contact us for a free consultation.
Key Details
Property Type Single Family Home
Sub Type Single Family Residence
Listing Status Sold
Purchase Type For Sale
Square Footage 2,242 sqft
Price per Sqft $151
Subdivision Shorewood Add
MLS Listing ID 20010791
Sold Date 04/19/22
Style Traditional
Bedrooms 3
Full Baths 2
HOA Y/N None
Year Built 1976
Annual Tax Amount $7,015
Lot Size 0.486 Acres
Acres 0.486
Property Description
Multiple Offers. Offer deadline Monday 3-21-22 at Noon.A unique floorplan in a quiet lake Arlington neighborhood with beautiful mature trees on nearly a half acre. Natural light floods this gorgeous home. Relax by the fire in a huge sunken living room, complete with vaulted ceilings and built-ins for extra character. Custom designed tile in the dining area and leading to the kitchen are sure to be a conversation starter. Meal times are a breeze with tons of counter space, giant island and plenty of elbow room. Lots of oak cabinetry and 2 pantry's mean all the storage you'll need. The owners retreat is more than just a bedroom. Extra space in the primary bedroom could be a seating area or even a home office. The upstairs flex space could be a 4th bedroom, mancave, theater, ect. Imagination is the only limit. The oversized garage is more than what you'd expect and the enormous back patio and yard certainly wont disappoint.Circle drive out front and room for toys in the back.
Location
State TX
County Tarrant
Direction From I-20 exit Bowman Springs Rd, travel North. Road becomes Shorewood Dr. Follow the curve and turn left on Lakeridge Dr.From 303 Pioneer Pkwy take Green Oaks South, turn right on Shady Hill Ln, left on Perkins Rd, left on Shorewood. Lakeridge Rd is the second right hand turn. GPS is accurate.
Rooms
Dining Room 2
Interior
Interior Features Built-in Features, Cable TV Available, Eat-in Kitchen, High Speed Internet Available, Kitchen Island, Pantry, Tile Counters, Vaulted Ceiling(s)
Heating Central, Electric, Fireplace(s)
Cooling Ceiling Fan(s), Central Air, Electric
Flooring Carpet, Ceramic Tile, Tile, Wood
Fireplaces Number 1
Fireplaces Type Brick, Living Room, Masonry, Raised Hearth, Wood Burning
Equipment Irrigation Equipment
Appliance Dishwasher, Disposal, Electric Range, Electric Water Heater
Heat Source Central, Electric, Fireplace(s)
Laundry Electric Dryer Hookup, Full Size W/D Area, Washer Hookup
Exterior
Exterior Feature Balcony
Garage Spaces 2.0
Fence Back Yard, Chain Link, Fenced, Gate, Wood
Utilities Available Asphalt, Cable Available, City Sewer, City Water, Electricity Connected, Overhead Utilities, Phone Available
Roof Type Composition
Garage Yes
Building
Lot Description Interior Lot, Irregular Lot, Landscaped, Lrg. Backyard Grass, Many Trees, Sprinkler System, Subdivision, Undivided
Story One and One Half
Foundation Slab
Structure Type Brick,Wood
Schools
School District Arlington Isd
Others
Ownership Evelyn Lane
Acceptable Financing Cash, Conventional, FHA, VA Loan
Listing Terms Cash, Conventional, FHA, VA Loan
Financing Conventional
Special Listing Condition Survey Available
Read Less Info
Want to know what your home might be worth? Contact us for a FREE valuation!

Our team is ready to help you sell your home for the highest possible price ASAP

©2024 North Texas Real Estate Information Systems.
Bought with Kelly Moriarty • Fathom Realty LLC



