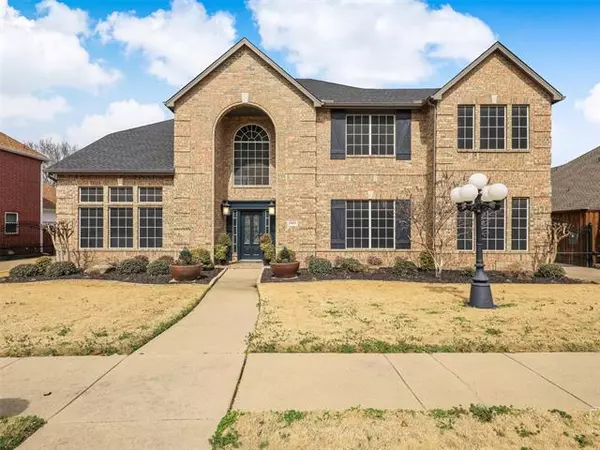For more information regarding the value of a property, please contact us for a free consultation.
Key Details
Property Type Single Family Home
Sub Type Single Family Residence
Listing Status Sold
Purchase Type For Sale
Square Footage 3,964 sqft
Price per Sqft $182
Subdivision Ridgewood Estates
MLS Listing ID 14764301
Sold Date 04/15/22
Style Traditional
Bedrooms 5
Full Baths 4
HOA Y/N None
Total Fin. Sqft 3964
Year Built 1996
Lot Size 0.254 Acres
Acres 0.254
Property Description
ALL OFFERS ARE DUE BY 5:00 SUNDAY, 2-27-22......Beautiful updated home with a backyard oasis that backs up to greenbelt. Open spacious kitchen with a large island, two pantries and butler pantry. Master and guest room on the first floor with three additional bedrooms and game room upstairs. All of the bathrooms have been updated with spa like tile, vanities and paint. Wood floors, carpet, paint, windows, baseboards and designer lighting are just a few of the updates inside. Outside enjoy cooling off in your saltwater pool with spa. Some of the many updates outside include sprinkler system, fence, roof, gutters, siding, outdoor lighting and HVAC units. You really need to see this home in person!
Location
State TX
County Tarrant
Direction From Davis Blvd, head West on Bursey. Turn right on Beeding Ln. Turn right onto Overlook Ridge Dr. Home is on your left.
Rooms
Dining Room 2
Interior
Interior Features Cable TV Available, Decorative Lighting, Dry Bar, High Speed Internet Available, Multiple Staircases
Heating Central, Natural Gas
Cooling Central Air, Electric
Flooring Carpet, Ceramic Tile, Wood
Fireplaces Number 1
Fireplaces Type Gas Logs, Gas Starter
Appliance Convection Oven, Dishwasher, Disposal, Double Oven, Electric Oven, Gas Cooktop, Plumbed for Ice Maker
Heat Source Central, Natural Gas
Exterior
Exterior Feature Rain Gutters
Garage Spaces 3.0
Fence Gate, Metal, Wood
Pool Heated, Pool/Spa Combo, Salt Water, Separate Spa/Hot Tub, Pool Sweep
Utilities Available City Sewer, City Water, Curbs, Individual Gas Meter, Individual Water Meter, Underground Utilities
Roof Type Composition
Garage Yes
Private Pool 1
Building
Lot Description Greenbelt, Interior Lot, Landscaped, Lrg. Backyard Grass, Sprinkler System, Subdivision
Story Two
Foundation Slab
Structure Type Brick
Schools
Elementary Schools Shadygrove
Middle Schools Indian Springs
High Schools Keller
School District Keller Isd
Others
Ownership Tax
Financing Conventional
Read Less Info
Want to know what your home might be worth? Contact us for a FREE valuation!

Our team is ready to help you sell your home for the highest possible price ASAP

©2024 North Texas Real Estate Information Systems.
Bought with Tracey Amaya • RE/MAX Trinity

