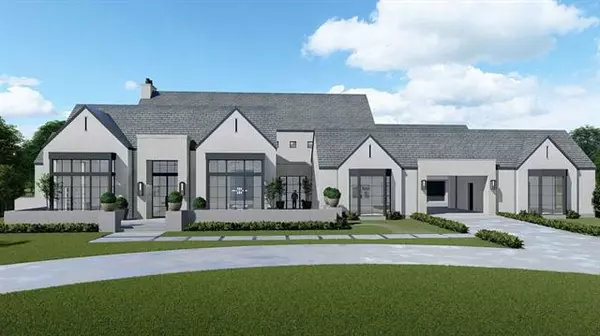For more information regarding the value of a property, please contact us for a free consultation.
Key Details
Property Type Single Family Home
Sub Type Single Family Residence
Listing Status Sold
Purchase Type For Sale
Square Footage 8,933 sqft
Price per Sqft $637
Subdivision Quail Hollow
MLS Listing ID 14591332
Sold Date 04/15/22
Style Contemporary/Modern
Bedrooms 5
Full Baths 5
Half Baths 1
HOA Fees $458/ann
HOA Y/N Mandatory
Total Fin. Sqft 8933
Year Built 2021
Lot Size 1.210 Acres
Acres 1.21
Property Description
Sophisticated elegance in exclusive Quail Hollow! This new construction by Lorant & Elliott Estate Homes brings a new meaning to luxury design. Magnificent detail in over 8900 SQ FT of modern style featuring Painted Brick & Limestone exterior & Slate Roof, 5in White Oak flooring, soaring 15' ceilings, Isokern fireplace & 12' sliding glass doors offering an abundance of natural light, creating the ideal open space for entertaining. Magnificent kitchen w prep area & media-game room on the main floor. Elevate your lifestyle with the spa-quality Owner's Retreat w marble fireplace & sumptuous stone soaking tub. Enjoy your outside oasis with the sunken fire pit, sparkling pool & spa. Estimated completion Feb 2022.
Location
State TX
County Tarrant
Community Gated, Guarded Entrance
Direction From 114 West, go South on Davis (FM 1938), go approximately one mile, and subdivision is on the left, across from Vaquero entrance.
Rooms
Dining Room 2
Interior
Interior Features Cable TV Available, Decorative Lighting, Dry Bar, Flat Screen Wiring, High Speed Internet Available, Multiple Staircases, Smart Home System, Sound System Wiring, Vaulted Ceiling(s), Wet Bar
Heating Central, Natural Gas
Cooling Central Air, Electric
Flooring Marble, Wood
Fireplaces Number 3
Fireplaces Type Master Bedroom, Wood Burning
Appliance Built-in Refrigerator, Dishwasher, Disposal, Gas Range, Microwave
Heat Source Central, Natural Gas
Laundry Full Size W/D Area
Exterior
Exterior Feature Attached Grill, Covered Patio/Porch, Fire Pit, Outdoor Living Center
Garage Spaces 5.0
Pool Gunite, Heated, In Ground
Community Features Gated, Guarded Entrance
Utilities Available City Sewer, City Water, Individual Gas Meter, Individual Water Meter, Underground Utilities
Roof Type Slate,Tile
Garage Yes
Private Pool 1
Building
Lot Description Cul-De-Sac, Few Trees, Subdivision
Story Two
Foundation Slab
Structure Type Stucco
Schools
Elementary Schools Westlake Academy
Middle Schools Westlake Academy
High Schools Westlake Academy
School District Westlake Academy
Others
Ownership Of Record
Acceptable Financing Cash, Conventional
Listing Terms Cash, Conventional
Financing Cash
Read Less Info
Want to know what your home might be worth? Contact us for a FREE valuation!

Our team is ready to help you sell your home for the highest possible price ASAP

©2025 North Texas Real Estate Information Systems.
Bought with Andra Beatty • Andra Beatty Real Estate



