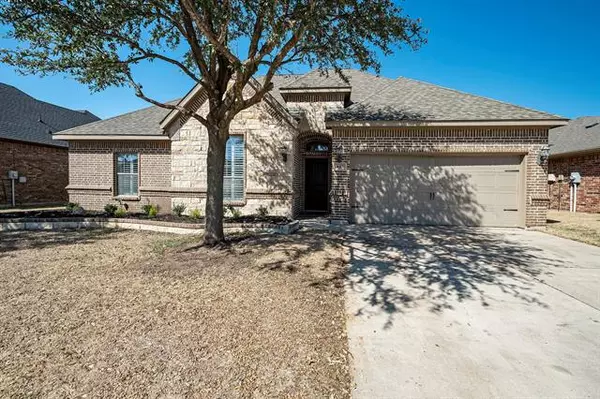For more information regarding the value of a property, please contact us for a free consultation.
Key Details
Property Type Single Family Home
Sub Type Single Family Residence
Listing Status Sold
Purchase Type For Sale
Square Footage 1,830 sqft
Price per Sqft $204
Subdivision Reatta Ridge Add Ph 2
MLS Listing ID 20007415
Sold Date 04/08/22
Style Traditional
Bedrooms 4
Full Baths 2
HOA Fees $25/ann
HOA Y/N Mandatory
Year Built 2008
Annual Tax Amount $5,630
Lot Size 7,013 Sqft
Acres 0.161
Property Description
Beautiful, one owner home in Reatta Ridge! This home offers many custom touches throughout, including hand scraped hardwood floors, floor to ceiling stone fireplace, and 42 inch knotty alder cabinets in kitchen. Spacious, open concept floorplan with plenty of natural light allows large kitchen to flow easily into the welcoming living room. Generous primary bedroom and ensuite bathroom with oversized shower, jetted tub, and dual knotty alder vanity with marble countertops. Fourth bedroom currently serves as office with beautiful french doors, closet, and auxiliary door for access to hall bath. Enjoy the outdoor space under large covered patio overlooking ample backyard. Brand new carpet, paint, and landscaping!
Location
State TX
County Denton
Community Community Pool, Jogging Path/Bike Path, Lake, Park, Playground, Pool
Direction From 114, head North on 156. Turn West on John Wiley, right on Sierra Trl, left on Goodnight Trl, right on Lakeway Ln, then left on Chisholm Trl. Home will be located on the right.
Rooms
Dining Room 1
Interior
Interior Features Built-in Features, Cable TV Available, Decorative Lighting, Double Vanity, Eat-in Kitchen, Flat Screen Wiring, Granite Counters, High Speed Internet Available, Kitchen Island, Open Floorplan, Pantry, Vaulted Ceiling(s), Walk-In Closet(s)
Heating Central, Electric, ENERGY STAR Qualified Equipment, Fireplace(s), Heat Pump
Cooling Ceiling Fan(s), Central Air, Electric, ENERGY STAR Qualified Equipment
Flooring Carpet, Ceramic Tile, Hardwood, Tile
Fireplaces Number 1
Fireplaces Type Living Room, Raised Hearth, Stone, Wood Burning
Equipment Satellite Dish
Appliance Dishwasher, Disposal, Electric Oven, Electric Range, Microwave
Heat Source Central, Electric, ENERGY STAR Qualified Equipment, Fireplace(s), Heat Pump
Laundry Electric Dryer Hookup, Utility Room, Full Size W/D Area, Washer Hookup
Exterior
Exterior Feature Covered Patio/Porch, Lighting
Garage Spaces 2.0
Fence Wood
Community Features Community Pool, Jogging Path/Bike Path, Lake, Park, Playground, Pool
Utilities Available Cable Available, City Sewer, City Water, Concrete, Curbs, Individual Water Meter, Phone Available, Sidewalk
Roof Type Composition
Parking Type 2-Car Double Doors, Garage Door Opener, Garage Faces Front, Inside Entrance
Garage Yes
Building
Lot Description Few Trees, Level, Sprinkler System, Subdivision
Story One
Foundation Slab
Structure Type Brick,Rock/Stone
Schools
School District Northwest Isd
Others
Restrictions Deed
Acceptable Financing Cash, Conventional, FHA, VA Loan
Listing Terms Cash, Conventional, FHA, VA Loan
Financing Conventional
Special Listing Condition Owner/ Agent
Read Less Info
Want to know what your home might be worth? Contact us for a FREE valuation!

Our team is ready to help you sell your home for the highest possible price ASAP

©2024 North Texas Real Estate Information Systems.
Bought with Jacob Bowman • KELLER WILLIAMS REALTY
GET MORE INFORMATION




