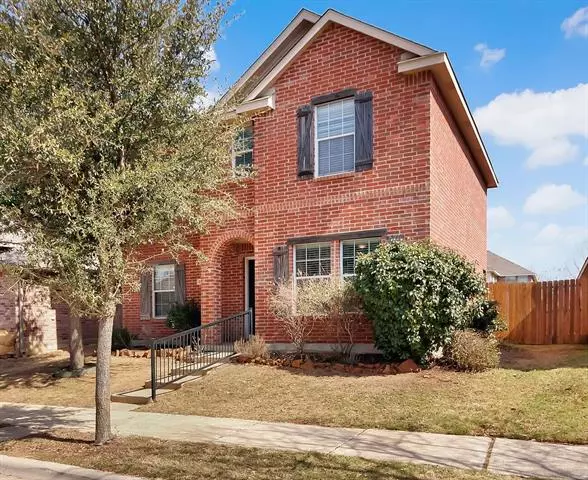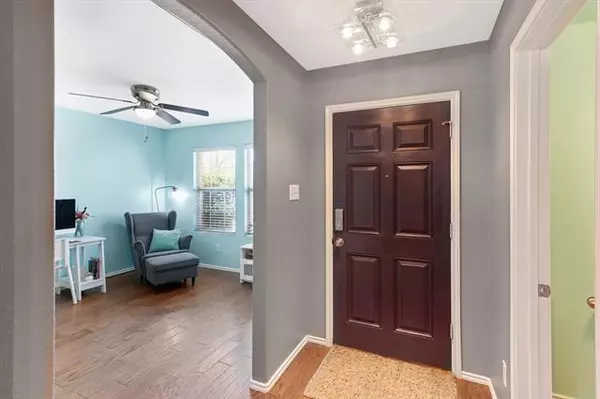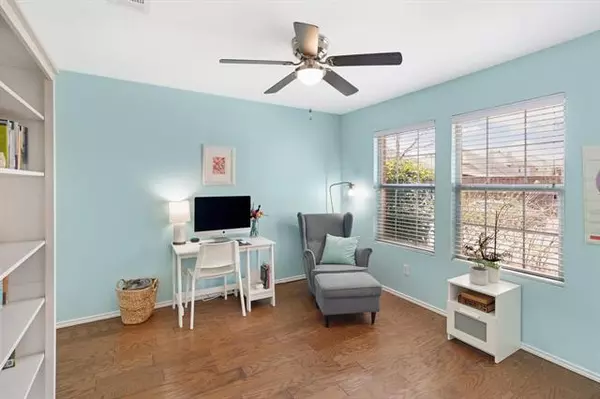For more information regarding the value of a property, please contact us for a free consultation.
Key Details
Property Type Single Family Home
Sub Type Single Family Residence
Listing Status Sold
Purchase Type For Sale
Square Footage 2,155 sqft
Price per Sqft $162
Subdivision Villages Of Carmel Ph I
MLS Listing ID 14762226
Sold Date 04/06/22
Style Traditional
Bedrooms 4
Full Baths 2
Half Baths 1
HOA Fees $20/ann
HOA Y/N Mandatory
Total Fin. Sqft 2155
Year Built 2007
Annual Tax Amount $5,186
Lot Size 4,007 Sqft
Acres 0.092
Property Description
MULTIPLE OFFERS RECEIVED. BEST AND FINAL OFFERS DUE ON MONDAY, MARCH 7TH AT 12PM. Beautiful 2 story home in the desired Villages of Carmel community. Gorgeous handscraped wood floors greet you & flow throughout the entire home. Kitchen has plenty of counter space & overlooks the dining room, living room with fireplace. All bedrooms on second floor with large owner's suite & 2nd living or game room. The front room at the entrance can be used as a dining room, office, 3rd living or 5th Bedroom. Home is freshly painted throughout. Updates include light fixtures, ceiling fans, HVAC, Roof, water heater, stainless steel dishwasher, back fence, smart garage door opener, back door, barn door on front Office, elec lock on front door. Community features a playground & pool. Close to Pecan Creek Elementary & easy Access to I-35.
Location
State TX
County Denton
Community Community Pool, Greenbelt, Jogging Path/Bike Path, Park, Playground
Direction From 35E, Exit 461 Lakeview Blvd Post Oak Drive. Go East on Lakeview Blvd. Turn Left onto Post Oak Blvd. Turn Left onto Pockrus Page Rd. Turn Right at Camino Real Trl. Turn Left on Del Rey Dr. Turn Left on Oceanveiw Dr. Second House on Left
Rooms
Dining Room 1
Interior
Interior Features Cable TV Available, Decorative Lighting, High Speed Internet Available
Heating Central, Electric, Heat Pump, Zoned
Cooling Ceiling Fan(s), Central Air, Electric, Heat Pump, Zoned
Flooring Wood
Fireplaces Number 1
Fireplaces Type Wood Burning
Appliance Dishwasher, Disposal, Electric Range, Microwave, Plumbed for Ice Maker, Vented Exhaust Fan
Heat Source Central, Electric, Heat Pump, Zoned
Laundry Electric Dryer Hookup, Full Size W/D Area, Washer Hookup
Exterior
Exterior Feature Rain Gutters
Garage Spaces 2.0
Fence Wood
Community Features Community Pool, Greenbelt, Jogging Path/Bike Path, Park, Playground
Utilities Available City Sewer, City Water, Concrete, Curbs, Individual Gas Meter, Individual Water Meter, Sidewalk, Underground Utilities
Roof Type Composition
Garage Yes
Building
Lot Description Few Trees, Interior Lot, Landscaped, Lrg. Backyard Grass, Sprinkler System, Subdivision
Story Two
Foundation Slab
Structure Type Brick
Schools
Elementary Schools Pecancreek
Middle Schools Bettye Myers
High Schools Ryan H S
School District Denton Isd
Others
Ownership Of Record
Acceptable Financing Cash, Conventional, FHA, VA Loan
Listing Terms Cash, Conventional, FHA, VA Loan
Financing Conventional
Read Less Info
Want to know what your home might be worth? Contact us for a FREE valuation!

Our team is ready to help you sell your home for the highest possible price ASAP

©2024 North Texas Real Estate Information Systems.
Bought with Julie Dinsmore • Coldwell Banker Realty



