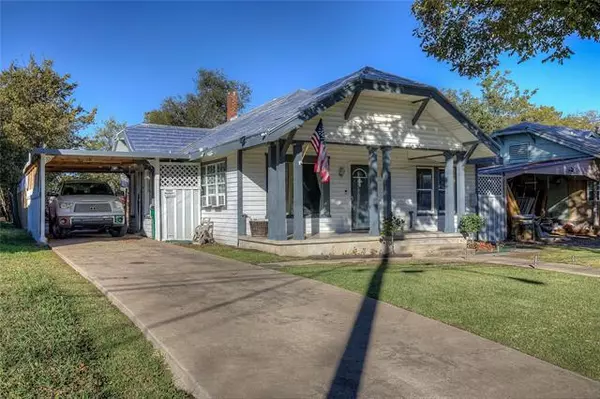For more information regarding the value of a property, please contact us for a free consultation.
Key Details
Property Type Single Family Home
Sub Type Single Family Residence
Listing Status Sold
Purchase Type For Sale
Square Footage 1,328 sqft
Price per Sqft $97
Subdivision Sayle Drive Add
MLS Listing ID 14700777
Sold Date 03/04/22
Style Traditional
Bedrooms 3
Full Baths 2
HOA Y/N None
Total Fin. Sqft 1328
Year Built 1959
Annual Tax Amount $2,481
Lot Size 0.257 Acres
Acres 0.257
Property Description
Bring Your Cash Offer! Welcome to this Vintage Home with Original Hardwoods and Character Abode. This Home has rain gutters and oversized, relaxing seating areas on the front porch. Lots of windows for natural lighting. Fresh paint inside and out with updated bathrooms. Concrete Driveway goes to the backyard perfect for outdoor entertaining. Spacious open floor plan! You'll be able to add your own touches to make this your home. This can be a 3 bedroom with one living or 2 bedrooms with two living areas. Either can be a dining area, game room, or office. The property is huge and has a lot of opportunities. This is a great opportunity at this price point!
Location
State TX
County Hunt
Direction From I-30 Frontage Rd, Turn left onto FM 1570, right on Hwy 66 E, left onto Joe Ramsey Blvd N, right onto Lee St, left onto Walnut St.
Rooms
Dining Room 1
Interior
Interior Features Cable TV Available, Flat Screen Wiring, High Speed Internet Available
Heating Central, Electric
Cooling Central Air, Electric
Flooring Carpet, Ceramic Tile, Wood
Fireplaces Number 1
Fireplaces Type Decorative
Appliance Dishwasher, Disposal, Electric Range, Refrigerator
Heat Source Central, Electric
Laundry Electric Dryer Hookup, Full Size W/D Area, Washer Hookup
Exterior
Exterior Feature RV/Boat Parking
Garage Spaces 2.0
Fence Chain Link, Wood
Pool Above Ground
Utilities Available City Sewer, City Water
Roof Type Composition
Garage Yes
Private Pool 1
Building
Lot Description Acreage
Story One
Foundation Pillar/Post/Pier
Structure Type Siding
Schools
Elementary Schools Bowie
Middle Schools Greenville
High Schools Greenville
School District Greenville Isd
Others
Ownership See Tax
Acceptable Financing Cash, Conventional, VA Loan
Listing Terms Cash, Conventional, VA Loan
Financing Conventional
Read Less Info
Want to know what your home might be worth? Contact us for a FREE valuation!

Our team is ready to help you sell your home for the highest possible price ASAP

©2024 North Texas Real Estate Information Systems.
Bought with Brittnee Thornton • The Morine Group, REALTORS

