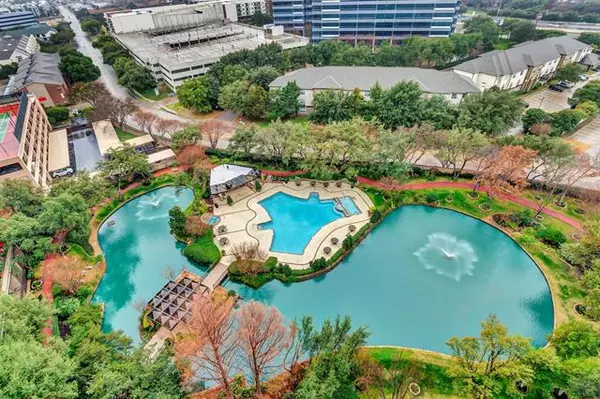For more information regarding the value of a property, please contact us for a free consultation.
Key Details
Property Type Condo
Sub Type Condominium
Listing Status Sold
Purchase Type For Sale
Square Footage 1,685 sqft
Price per Sqft $228
Subdivision Bonaventure Condos
MLS Listing ID 14489297
Sold Date 09/10/21
Style Traditional
Bedrooms 2
Full Baths 2
HOA Fees $876/mo
HOA Y/N Mandatory
Total Fin. Sqft 1685
Year Built 1981
Annual Tax Amount $9,212
Lot Size 7.599 Acres
Acres 7.599
Property Description
Gorgeous South View from the private 14th floor of Bonaventure in Dallas! This gem comes with private elevator access that only services 3 floors, hardwood floors throughout common areas, brick wine storage in formal Dining, and custom plantation shutters. Stunning view of the pool, ponds, and downtown Dallas from your balcony! Chef's Kitchen with wine fridge, Stainless appliances, double ovens with warming tray, breakfast island, and granite counters. Spacious Master with dual sinks, granite vanities, and walk-in shower. Amenities include Fitness center, Indoor & Outdoor pools with Spas, Owners Lounge, and Tennis Courts. Condo comes with assigned 2 parking spaces.
Location
State TX
County Dallas
Community Common Elevator, Community Pool, Community Sprinkler, Electric Car Charging Station, Gated, Guarded Entrance, Jogging Path/Bike Path, Lake, Perimeter Fencing, Playground, Sauna, Spa, Tennis Court(S)
Direction Head south on US-75 S; exit 28 B to merge onto President George Bush Turnpike W; right 2 lanes to merge onto Dallas North Tollway S; Keller Springs Rd exit toward Arapaho Rd; left onto Keller Springs Rd; 5200 Keller Springs will be on the Right.
Rooms
Dining Room 1
Interior
Interior Features Built-in Wine Cooler, Cable TV Available, Central Vacuum, Decorative Lighting, High Speed Internet Available
Heating Central, Electric
Cooling Ceiling Fan(s), Central Air, Electric
Flooring Carpet, Wood
Appliance Built-in Refrigerator, Convection Oven, Dishwasher, Disposal, Double Oven, Electric Cooktop, Electric Oven, Electric Range, Microwave, Plumbed for Ice Maker, Warming Drawer, Electric Water Heater
Heat Source Central, Electric
Laundry Electric Dryer Hookup, Full Size W/D Area, Washer Hookup
Exterior
Exterior Feature Balcony, Garden(s), Lighting, Tennis Court(s)
Garage Spaces 2.0
Pool Cabana, Gunite, Heated, Indoor, In Ground, Lap, Sport, Separate Spa/Hot Tub, Pool Sweep, Water Feature
Community Features Common Elevator, Community Pool, Community Sprinkler, Electric Car Charging Station, Gated, Guarded Entrance, Jogging Path/Bike Path, Lake, Perimeter Fencing, Playground, Sauna, Spa, Tennis Court(s)
Utilities Available Community Mailbox
Roof Type Composition
Parking Type Assigned, Circular Driveway, Common, Covered, Open, Other, Valet
Garage Yes
Private Pool 1
Building
Lot Description Water/Lake View
Story One
Foundation Slab
Structure Type Brick
Schools
Elementary Schools Frank
Middle Schools Marsh
High Schools White
School District Dallas Isd
Others
Ownership See Transaction Desk
Acceptable Financing Cash, Conventional, FHA, Texas Vet, VA Loan
Listing Terms Cash, Conventional, FHA, Texas Vet, VA Loan
Financing Conventional
Read Less Info
Want to know what your home might be worth? Contact us for a FREE valuation!

Our team is ready to help you sell your home for the highest possible price ASAP

©2024 North Texas Real Estate Information Systems.
Bought with Rose Zidell • Keller Williams Dallas Midtown
GET MORE INFORMATION




